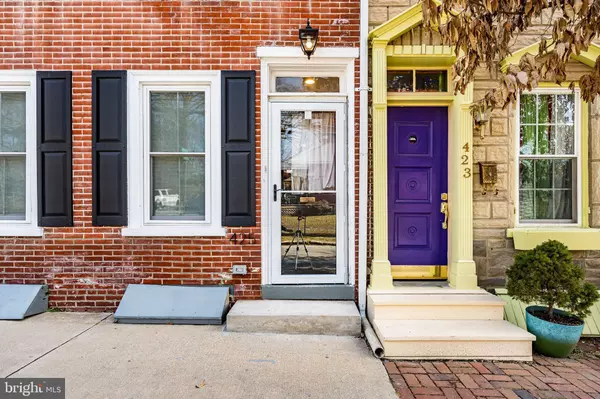For more information regarding the value of a property, please contact us for a free consultation.
425 N NEW ST West Chester, PA 19380
Want to know what your home might be worth? Contact us for a FREE valuation!

Our team is ready to help you sell your home for the highest possible price ASAP
Key Details
Sold Price $509,900
Property Type Townhouse
Sub Type End of Row/Townhouse
Listing Status Sold
Purchase Type For Sale
Square Footage 1,649 sqft
Price per Sqft $309
Subdivision None Available
MLS Listing ID PACT531040
Sold Date 05/27/21
Style Colonial
Bedrooms 3
Full Baths 3
HOA Y/N N
Abv Grd Liv Area 1,649
Originating Board BRIGHT
Year Built 1900
Annual Tax Amount $3,387
Tax Year 2020
Lot Size 1,980 Sqft
Acres 0.05
Lot Dimensions 0.00 x 0.00
Property Description
Walking distance to town. Corner 3 story Townhome. Brand NEW Privacy fence with side and rear gates were installed 4/2021. Off-Street parking for 2 . Entire property renovated in 2019. Frt entrance from N. New street, Coat closet, LR (14.7 X 15.7) Formal DR (13.8 X 12.3), Kitchen (10.10 x 12) Waterfall Island, with electric outlets, and breakfast bar capability. Stainless steel appliances- Including electric range, b/i microwave, b/i d/w. Double door refrigerator. Adjacent to the kitchen is the Laundry room, side/side washer/dryer are included, full 1st floor bathroom ( 6.5 x 4.10), O/e to fenced in rear yard. basement with parged walls good for storage. 2 zone HVAC systems. Master-bedroom ( 22.10 x 9.5), connecting full bathroom also as hall bathroom as well. ( 5 x 5.4) blue-tooth capability. 2nd br (front) ( 13.6 x 12.10) with 3 total closets. 2 of which are quite large. 3rd floor has 3rd bed-room ( 10.6 x 11.10) and a full bathroom ( 8 x 4). No carpet all Hardwood floors or tile. Elegant corner home featuring exposed interior stone and brick walls, while offering all the modern conveniences of today's homes. Closing any time. Furnished photos were take when tenant resided here.
Location
State PA
County Chester
Area West Chester Boro (10301)
Zoning RES
Rooms
Other Rooms Living Room, Dining Room, Bedroom 2, Bedroom 3, Kitchen, Bedroom 1, Laundry, Bathroom 1, Bathroom 2, Bathroom 3
Basement Partial, Unfinished
Interior
Hot Water Electric
Heating Heat Pump(s)
Cooling Central A/C
Flooring Ceramic Tile, Hardwood
Equipment Built-In Microwave, Refrigerator, Oven/Range - Electric, Oven - Self Cleaning, Washer, Dryer - Electric, Dishwasher
Appliance Built-In Microwave, Refrigerator, Oven/Range - Electric, Oven - Self Cleaning, Washer, Dryer - Electric, Dishwasher
Heat Source Electric
Laundry Has Laundry, Main Floor
Exterior
Garage Spaces 2.0
Fence Wood
Utilities Available Cable TV Available, Water Available, Sewer Available, Electric Available
Water Access N
View Street
Accessibility None
Total Parking Spaces 2
Garage N
Building
Lot Description Corner
Story 3
Sewer Public Sewer
Water Public
Architectural Style Colonial
Level or Stories 3
Additional Building Above Grade, Below Grade
New Construction N
Schools
Elementary Schools East Bradford
Middle Schools Pierce
High Schools Henderson
School District West Chester Area
Others
Senior Community No
Tax ID 01-04 -0186
Ownership Fee Simple
SqFt Source Assessor
Acceptable Financing Cash, Conventional
Horse Property N
Listing Terms Cash, Conventional
Financing Cash,Conventional
Special Listing Condition Standard
Read Less

Bought with Anne M Townes • Compass RE



