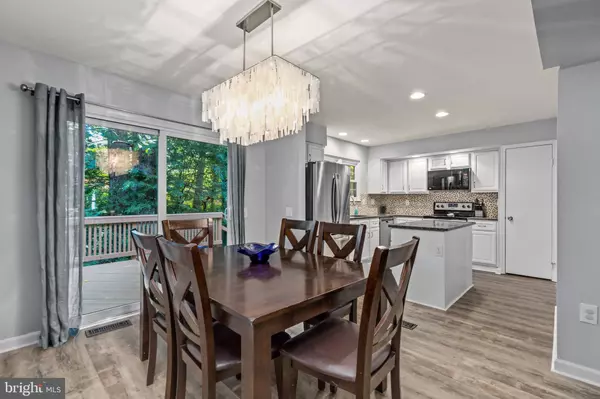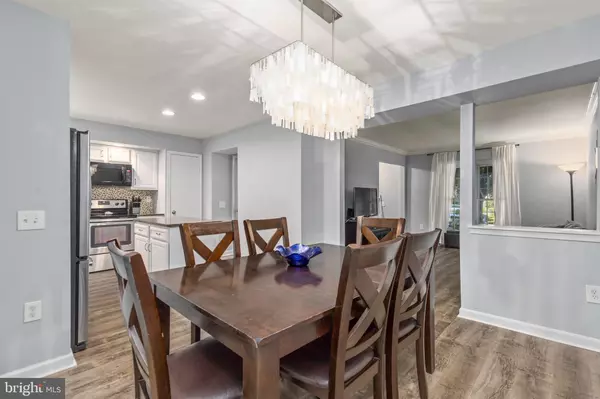For more information regarding the value of a property, please contact us for a free consultation.
5813 WOOD POPPY CT Burke, VA 22015
Want to know what your home might be worth? Contact us for a FREE valuation!

Our team is ready to help you sell your home for the highest possible price ASAP
Key Details
Sold Price $470,000
Property Type Townhouse
Sub Type Interior Row/Townhouse
Listing Status Sold
Purchase Type For Sale
Square Footage 1,668 sqft
Price per Sqft $281
Subdivision Burke Centre
MLS Listing ID VAFX2001704
Sold Date 07/30/21
Style Colonial
Bedrooms 3
Full Baths 3
Half Baths 1
HOA Fees $100/mo
HOA Y/N Y
Abv Grd Liv Area 1,188
Originating Board BRIGHT
Year Built 1979
Annual Tax Amount $4,455
Tax Year 2020
Lot Size 1,540 Sqft
Acres 0.04
Property Description
Welcome to this extraordinary 3 level, 3 bed and 3.5 bath townhome located in the Woods neighborhood of Burke Centre. The TH showcases brand new flooring and paint on the main level, an open concept kitchen area which leads to the outdoor deck for al fresco dining. The main level also maintains a half bath for your guests. The upper level presents you with 3 bedrooms, the master bedroom contains a full bath and another full bath services the other 2 bedrooms. The basement offers a 4th bedroom (home office/in-law suite), a FULL bathroom, open living space and washer/dryer area. The townhome maintains 2 assigned parking spaces (right in front of TH) and plenty of parking for guests.
This townhome is within minutes to the Burke Centre VRE station (one of the closest streets to the station). Don't want to be bored? Burke Centre includes access to multiple swimming pools, multiple tennis courts, trails, playgrounds and community centers. INCREDIBLE LOCATION close to Burke Lake, Lake Barton or Lake Royal. George Mason University, I-66, I-495- close to all the major commuting routes. Located in the Robinson HS pyramid.
Location
State VA
County Fairfax
Zoning 372
Rooms
Other Rooms Dining Room, Bedroom 2, Bedroom 3, Kitchen, Family Room, Bedroom 1, Bathroom 3, Half Bath, Additional Bedroom
Basement Full
Main Level Bedrooms 3
Interior
Interior Features Breakfast Area, Combination Dining/Living, Combination Kitchen/Dining, Crown Moldings, Dining Area, Kitchen - Island, Primary Bath(s), Pantry, Attic
Hot Water Electric
Heating Central
Cooling Central A/C
Flooring Vinyl, Carpet
Equipment Dishwasher, Disposal, Icemaker, Microwave, Stainless Steel Appliances, Stove, Washer, Water Heater, Dryer - Electric, Refrigerator
Furnishings No
Fireplace N
Appliance Dishwasher, Disposal, Icemaker, Microwave, Stainless Steel Appliances, Stove, Washer, Water Heater, Dryer - Electric, Refrigerator
Heat Source Electric
Exterior
Exterior Feature Deck(s)
Garage Spaces 2.0
Parking On Site 2
Amenities Available Common Grounds, Pool - Outdoor, Tennis Courts, Community Center, Basketball Courts, Volleyball Courts, Jog/Walk Path
Water Access N
Roof Type Asphalt
Accessibility Level Entry - Main
Porch Deck(s)
Total Parking Spaces 2
Garage N
Building
Story 3
Sewer Public Sewer
Water Public
Architectural Style Colonial
Level or Stories 3
Additional Building Above Grade, Below Grade
Structure Type Dry Wall
New Construction N
Schools
Elementary Schools Terra Centre
Middle Schools Robinson Secondary School
High Schools Robinson Secondary School
School District Fairfax County Public Schools
Others
Senior Community No
Tax ID 0772 09 0649
Ownership Fee Simple
SqFt Source Assessor
Acceptable Financing Cash, Conventional, FHA, VHDA
Horse Property N
Listing Terms Cash, Conventional, FHA, VHDA
Financing Cash,Conventional,FHA,VHDA
Special Listing Condition Standard
Read Less

Bought with Bruce A Tyburski • RE/MAX Executives



