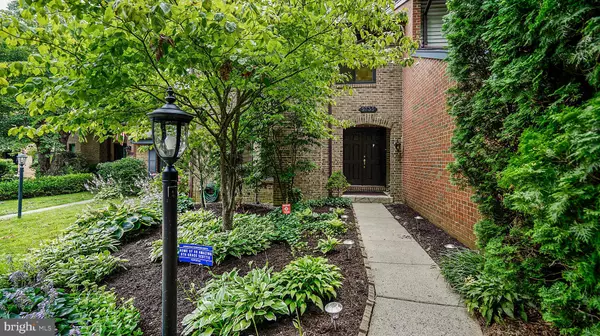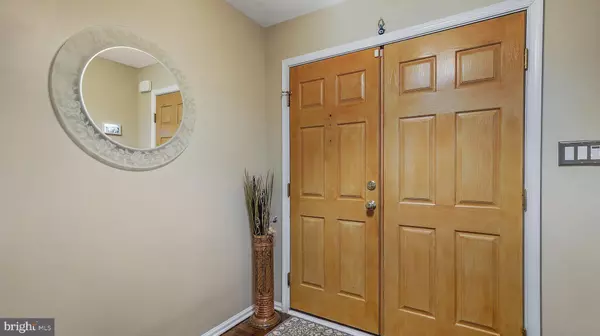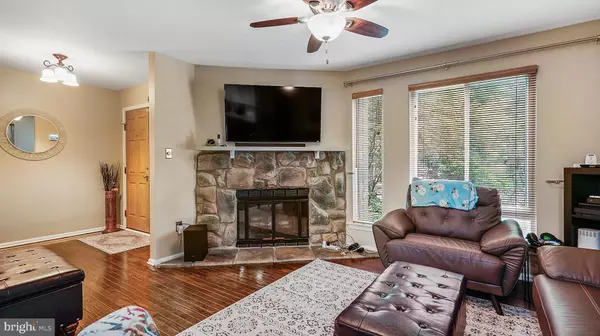For more information regarding the value of a property, please contact us for a free consultation.
5735 WATERS EDGE LANDING CT Burke, VA 22015
Want to know what your home might be worth? Contact us for a FREE valuation!

Our team is ready to help you sell your home for the highest possible price ASAP
Key Details
Sold Price $590,000
Property Type Townhouse
Sub Type Interior Row/Townhouse
Listing Status Sold
Purchase Type For Sale
Square Footage 2,437 sqft
Price per Sqft $242
Subdivision Burke Centre
MLS Listing ID VAFX2006730
Sold Date 08/26/21
Style Colonial
Bedrooms 3
Full Baths 2
Half Baths 2
HOA Fees $108/qua
HOA Y/N Y
Abv Grd Liv Area 1,943
Originating Board BRIGHT
Year Built 1981
Annual Tax Amount $5,842
Tax Year 2021
Lot Size 2,500 Sqft
Acres 0.06
Property Description
Welcome home to Burke Centre. This interior townhome is ready for new owners. The interior has been updated and upgraded. The main level has an open foyer with double doors that open into the sitting room off the kitchen with stainless steel appliances, granite countertops, and tile backsplash makes this a great space for the household chef. The kitchen, the dining room, and the living room are connected overlooking the large deck backing to trees. The bedroom level boasts three bedrooms and two bathrooms. The owner's suite is large and has a connected sitting room. The owner's on-suite bathroom is upgraded with tile, glass shower doors, and double vanity with a stone countertop. The hall bathroom is upgraded with tile and new vanity as well. The basement level is great for entertaining. It has an upgraded half-bathroom and opens to the backyard with a fire pit perfect for fall gatherings. Please contact the listing agent for details.
Location
State VA
County Fairfax
Zoning 372
Rooms
Basement Daylight, Partial, Connecting Stairway, Fully Finished, Heated, Improved, Outside Entrance, Rear Entrance
Interior
Interior Features Ceiling Fan(s), Dining Area, Floor Plan - Traditional, Kitchen - Galley, Wood Floors, Window Treatments
Hot Water Electric
Heating Heat Pump(s)
Cooling Central A/C
Equipment Built-In Microwave, Dishwasher, Disposal, Dryer, Exhaust Fan, Humidifier, Refrigerator, Stove, Stainless Steel Appliances, Washer, Water Heater
Appliance Built-In Microwave, Dishwasher, Disposal, Dryer, Exhaust Fan, Humidifier, Refrigerator, Stove, Stainless Steel Appliances, Washer, Water Heater
Heat Source Natural Gas
Exterior
Garage Spaces 2.0
Parking On Site 2
Amenities Available Basketball Courts, Bike Trail, Community Center, Jog/Walk Path, Pool Mem Avail, Tot Lots/Playground, Water/Lake Privileges
Water Access N
Roof Type Asphalt
Accessibility None
Total Parking Spaces 2
Garage N
Building
Lot Description Backs to Trees
Story 3
Sewer Public Sewer
Water Public
Architectural Style Colonial
Level or Stories 3
Additional Building Above Grade, Below Grade
New Construction N
Schools
Elementary Schools Bonnie Brae
Middle Schools Robinson Secondary School
High Schools Robinson Secondary School
School District Fairfax County Public Schools
Others
HOA Fee Include Common Area Maintenance,Management,Reserve Funds,Snow Removal
Senior Community No
Tax ID 0772 14 0834
Ownership Fee Simple
SqFt Source Assessor
Acceptable Financing Conventional, Cash, FHA, VA
Listing Terms Conventional, Cash, FHA, VA
Financing Conventional,Cash,FHA,VA
Special Listing Condition Standard
Read Less

Bought with Brian M Uribe • Pearson Smith Realty, LLC



