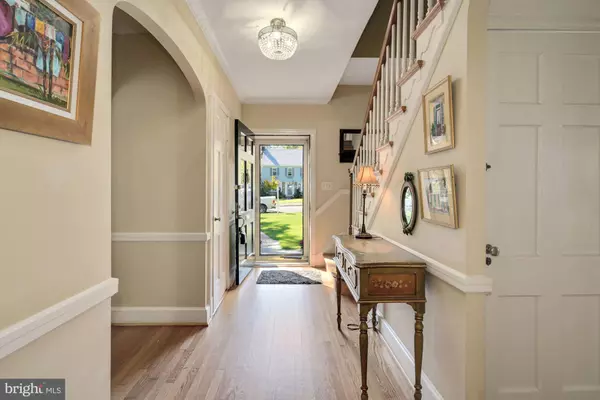For more information regarding the value of a property, please contact us for a free consultation.
3277 WORTHINGTON ST NW Washington, DC 20015
Want to know what your home might be worth? Contact us for a FREE valuation!

Our team is ready to help you sell your home for the highest possible price ASAP
Key Details
Sold Price $1,400,000
Property Type Single Family Home
Sub Type Detached
Listing Status Sold
Purchase Type For Sale
Square Footage 2,955 sqft
Price per Sqft $473
Subdivision Chevy Chase
MLS Listing ID DCDC2013636
Sold Date 11/01/21
Style Cape Cod
Bedrooms 4
Full Baths 3
Half Baths 1
HOA Y/N N
Abv Grd Liv Area 2,084
Originating Board BRIGHT
Year Built 1939
Annual Tax Amount $9,129
Tax Year 2020
Lot Size 7,924 Sqft
Acres 0.18
Property Description
Located on one of the prettiest tree-lined streets in Barnaby Woods, this deceptively large, renovated stone Cape Cod awaits! Step inside the entry foyer to find the coat closet, powder room and your eye will immediately be drawn back to the large bank of windows overlooking the generous (7900 square foot) fenced rear yard. The house has a lovely flow for entertaining and family living with easy access points to the rear deck and the backyard. The updated table space kitchen with island is open to the dining room as well as the family room. The living room with fireplace and office round out the main level. Upstairs are 3 bedrooms and 2 full baths to include a master bath en suite and additional attic storage. The walk out lover level features the rec room with 2nd fireplace, 4th bedroom and 3rd full bath. Too many upgrades to list, but include new roof, windows, HVAC, HWH, deck and refinished hardwood floors. Bus stop at the corner. Lafayette/Deal/Wilson School Cluster. Do not miss!
Location
State DC
County Washington
Zoning R1B
Rooms
Other Rooms Living Room, Dining Room, Primary Bedroom, Bedroom 2, Bedroom 3, Kitchen, Game Room, Family Room, Den, Foyer, Bedroom 1, In-Law/auPair/Suite, Utility Room, Workshop, Attic
Basement Connecting Stairway, Outside Entrance, Rear Entrance, Daylight, Full, Full, Fully Finished, Improved, Walkout Level
Interior
Interior Features Family Room Off Kitchen, Kitchen - Gourmet, Kitchen - Island, Kitchen - Table Space, Dining Area, Crown Moldings, Upgraded Countertops, Primary Bath(s), Wood Floors, Attic, Attic/House Fan, Ceiling Fan(s), Window Treatments
Hot Water Natural Gas
Heating Forced Air
Cooling Central A/C
Flooring Hardwood
Fireplaces Number 2
Fireplaces Type Mantel(s)
Equipment Dishwasher, Disposal, Dryer, Icemaker, Microwave, Oven/Range - Gas, Refrigerator, Washer, Stove
Fireplace Y
Appliance Dishwasher, Disposal, Dryer, Icemaker, Microwave, Oven/Range - Gas, Refrigerator, Washer, Stove
Heat Source Natural Gas
Exterior
Exterior Feature Deck(s)
Garage Spaces 2.0
Fence Rear
Water Access N
Roof Type Asphalt
Accessibility Other
Porch Deck(s)
Total Parking Spaces 2
Garage N
Building
Story 3
Foundation Brick/Mortar
Sewer Public Sewer
Water Public
Architectural Style Cape Cod
Level or Stories 3
Additional Building Above Grade, Below Grade
New Construction N
Schools
Elementary Schools Lafayette
Middle Schools Deal Junior High School
High Schools Jackson-Reed
School District District Of Columbia Public Schools
Others
Senior Community No
Tax ID 2353//0086
Ownership Fee Simple
SqFt Source Assessor
Security Features Carbon Monoxide Detector(s),Smoke Detector
Special Listing Condition Standard
Read Less

Bought with Kimberly A Cestari • Long & Foster Real Estate, Inc.



