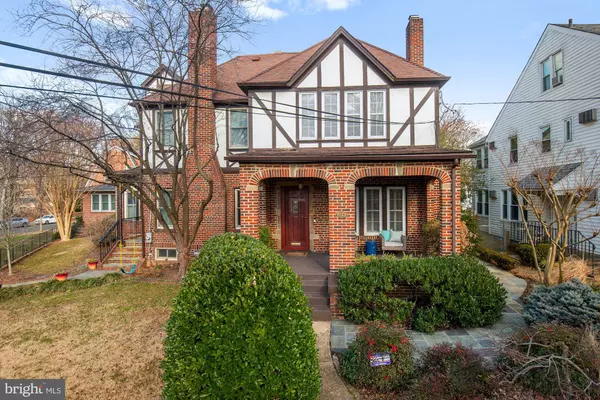For more information regarding the value of a property, please contact us for a free consultation.
4123 MILITARY RD NW Washington, DC 20015
Want to know what your home might be worth? Contact us for a FREE valuation!

Our team is ready to help you sell your home for the highest possible price ASAP
Key Details
Sold Price $1,240,000
Property Type Single Family Home
Sub Type Twin/Semi-Detached
Listing Status Sold
Purchase Type For Sale
Square Footage 3,000 sqft
Price per Sqft $413
Subdivision Chevy Chase
MLS Listing ID DCDC499688
Sold Date 02/26/21
Style Tudor
Bedrooms 3
Full Baths 3
Half Baths 1
HOA Y/N N
Abv Grd Liv Area 2,300
Originating Board BRIGHT
Year Built 1928
Annual Tax Amount $7,719
Tax Year 2019
Lot Size 4,301 Sqft
Acres 0.1
Property Description
Stately, large Tudor set up and back from the street, south facing for the best light and steps to Livingston Park/Friendship Heights! Step inside from the front porch to the foyer and find gleaming hardwood floors, high ceilings and 4 finished levels. The living room with fireplace flows to the dining room which is open to the kitchen and the rear sunroom with powder room and door to the fenced rear flagstone patio. Upstairs you will find 2 bedrooms and a renovated hall bath plus 2 bonus rooms-one in the rear that adjoins the 2 bedrooms and one in the front that has been used as an upstairs family room. From this room you will find the steps to the primary bedroom, walk-in closet and 2nd full bath on the top level. The lower level rec room has storage, the 3rd full bath and laundry with kitchenette. Detached garage and parking pad accessed via the alley.
Location
State DC
County Washington
Zoning R
Rooms
Basement Connecting Stairway, Fully Finished, Full, Outside Entrance, Rear Entrance, Walkout Stairs
Interior
Interior Features Crown Moldings, Dining Area, Floor Plan - Traditional, Kitchen - Gourmet, Kitchen - Island, Primary Bath(s), Upgraded Countertops, Window Treatments, Wood Floors, Ceiling Fan(s), Other, Intercom, Attic/House Fan
Hot Water Natural Gas
Heating Radiator
Cooling Central A/C, Ceiling Fan(s), Other
Flooring Hardwood
Fireplaces Number 1
Fireplaces Type Screen, Equipment
Equipment Dishwasher, Disposal, Dryer, Exhaust Fan, Extra Refrigerator/Freezer, Microwave, Oven/Range - Gas, Refrigerator, Washer, Stove, Icemaker
Fireplace Y
Appliance Dishwasher, Disposal, Dryer, Exhaust Fan, Extra Refrigerator/Freezer, Microwave, Oven/Range - Gas, Refrigerator, Washer, Stove, Icemaker
Heat Source Natural Gas
Exterior
Exterior Feature Patio(s), Porch(es)
Parking Features Garage Door Opener
Garage Spaces 2.0
Fence Rear
Water Access N
Roof Type Composite,Shingle
Accessibility Other
Porch Patio(s), Porch(es)
Total Parking Spaces 2
Garage Y
Building
Story 4
Sewer Public Sewer
Water Public
Architectural Style Tudor
Level or Stories 4
Additional Building Above Grade, Below Grade
Structure Type 9'+ Ceilings,Cathedral Ceilings,Dry Wall,Plaster Walls
New Construction N
Schools
Elementary Schools Janney
Middle Schools Deal Junior High School
High Schools Jackson-Reed
School District District Of Columbia Public Schools
Others
Senior Community No
Tax ID 1743//0057
Ownership Fee Simple
SqFt Source Assessor
Security Features Electric Alarm,Smoke Detector,Carbon Monoxide Detector(s)
Special Listing Condition Standard
Read Less

Bought with Tatjana Bajrami • Long & Foster Real Estate, Inc.



