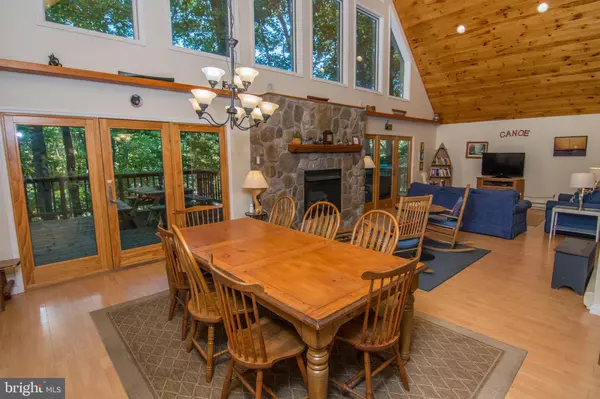For more information regarding the value of a property, please contact us for a free consultation.
2602 STATE PARK RD Swanton, MD 21561
Want to know what your home might be worth? Contact us for a FREE valuation!

Our team is ready to help you sell your home for the highest possible price ASAP
Key Details
Sold Price $595,000
Property Type Single Family Home
Sub Type Detached
Listing Status Sold
Purchase Type For Sale
Square Footage 2,560 sqft
Price per Sqft $232
Subdivision None Available
MLS Listing ID MDGA131548
Sold Date 03/30/20
Style Traditional
Bedrooms 5
Full Baths 3
HOA Y/N N
Abv Grd Liv Area 1,800
Originating Board BRIGHT
Year Built 1969
Annual Tax Amount $5,955
Tax Year 2020
Lot Size 1.460 Acres
Acres 1.46
Property Description
Spectacular split lakefront nestled into Deep Creek s premier Cherry Creek Cove. Features a large gently sloping lakefront area facing the western sky with a walking path leading to a Type A dock. This unique property borders Deep Creek State Park providing access to miles of world class mountain biking and hiking trails. The private expansive lakefront area is the perfect setting for a warm campfire, swimming and fishing off of the dock and watching the sunsets over beautiful Deep Creek Lake. Inside you will find plenty of room for you and your guests with 5 bedrooms and 3 baths, a large open living space and windows from floor to ceiling. The large second floor deck provides an intimate filtered lake view with plenty of room for outside dining and soaking in the hot tub to unwind. If you are interested in an investment property, this home has a VERY strong rental history. Don't miss your chance to own a very special property in Cherry Creek Cove with endless possibilities for adventure and fun around Deep Creek Lake.
Location
State MD
County Garrett
Zoning R
Rooms
Basement Fully Finished
Main Level Bedrooms 1
Interior
Interior Features Bar, Breakfast Area, Combination Kitchen/Dining, Entry Level Bedroom, Floor Plan - Open, Kitchen - Gourmet, Pantry, Stall Shower, Upgraded Countertops, WhirlPool/HotTub, Window Treatments
Hot Water Electric
Heating Baseboard - Electric
Cooling None
Fireplaces Number 1
Equipment Microwave, Refrigerator, Oven/Range - Electric, Dishwasher
Furnishings Yes
Appliance Microwave, Refrigerator, Oven/Range - Electric, Dishwasher
Heat Source Electric
Laundry Lower Floor
Exterior
Waterfront Description Private Dock Site,Split Lakefront
Water Access Y
Water Access Desc Private Access,Boat - Powered,Canoe/Kayak,Fishing Allowed,Limited hours of Personal Watercraft Operation (PWC),Swimming Allowed,Waterski/Wakeboard
View Lake, Mountain, Trees/Woods, Water
Roof Type Asphalt,Shingle
Street Surface Paved
Accessibility None
Garage N
Building
Lot Description Backs - Parkland, Backs to Trees, Trees/Wooded, Sloping
Story 3+
Sewer Septic Exists
Water Well
Architectural Style Traditional
Level or Stories 3+
Additional Building Above Grade, Below Grade
Structure Type Cathedral Ceilings
New Construction N
Schools
School District Garrett County Public Schools
Others
Pets Allowed Y
Senior Community No
Tax ID 1218022672
Ownership Fee Simple
SqFt Source Estimated
Horse Property N
Special Listing Condition Standard
Pets Allowed Dogs OK, Cats OK
Read Less

Bought with Nina A Beitzel • Railey Realty, Inc.



