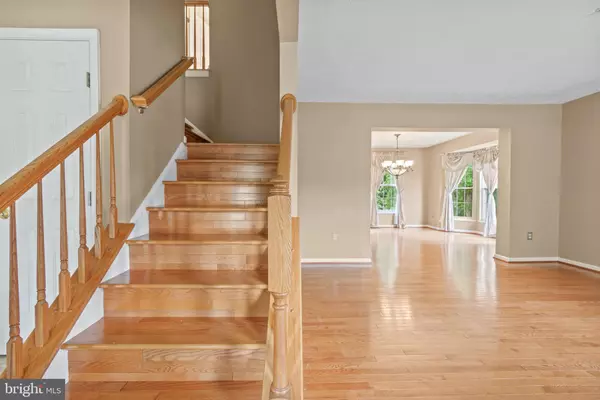For more information regarding the value of a property, please contact us for a free consultation.
7010 SEQUOIA PL Beltsville, MD 20705
Want to know what your home might be worth? Contact us for a FREE valuation!

Our team is ready to help you sell your home for the highest possible price ASAP
Key Details
Sold Price $580,000
Property Type Single Family Home
Sub Type Detached
Listing Status Sold
Purchase Type For Sale
Square Footage 3,160 sqft
Price per Sqft $183
Subdivision Indian Creek
MLS Listing ID MDPG2047072
Sold Date 09/22/22
Style Colonial
Bedrooms 5
Full Baths 3
Half Baths 1
HOA Fees $48/mo
HOA Y/N Y
Abv Grd Liv Area 2,116
Originating Board BRIGHT
Year Built 1995
Annual Tax Amount $6,035
Tax Year 2021
Lot Size 0.304 Acres
Acres 0.3
Property Description
Days before settlement, the BUYER'S FINANCING FELL THROUGH. Their loss is your gain! Spacious home in Indian Creek which is tucked back on a cul-de-sac. This home is minutes from both the MARC train and the Greenbelt metro, easy access to 200/ICC, 495 Beltway, I95, 295 & Rt 1. It's an oasis that backs to a protected tree area and a commuter's dream at the same time! Features include; spacious backyard backing to protected woods, deck on the rear of the home (refinished & painted in 2018,) NEW HVAC system 2021, NEW washer/dryer 2022, NEW main water line 2022 hardwood floors on both main & upper levels, fully finished walk-out basement with a bedroom, full bathroom and a wet bar with mini-fridge, updated kitchen with granite counters, stainless steel appliances, an island, primary bedroom with ensuite bathroom that has a soaking tub, separate shower and beautiful tilework, oversized garage with space for storage, front porch and so much more!
Location
State MD
County Prince Georges
Zoning RSF65
Rooms
Other Rooms Living Room, Dining Room, Primary Bedroom, Bedroom 2, Bedroom 3, Bedroom 4, Bedroom 5, Kitchen, Family Room, Recreation Room, Bathroom 2, Bathroom 3, Primary Bathroom, Half Bath
Basement Daylight, Partial, Full, Fully Finished, Heated, Improved, Interior Access, Outside Entrance, Windows
Interior
Interior Features Breakfast Area, Ceiling Fan(s), Carpet, Floor Plan - Traditional, Formal/Separate Dining Room, Kitchen - Eat-In, Kitchen - Island, Primary Bath(s), Bathroom - Soaking Tub, Walk-in Closet(s), Wet/Dry Bar, Wood Floors
Hot Water Natural Gas
Heating Forced Air
Cooling Central A/C, Ceiling Fan(s)
Flooring Carpet, Hardwood, Ceramic Tile
Fireplaces Number 1
Equipment Built-In Microwave, Dishwasher, Disposal, Dryer, Exhaust Fan, Microwave, Refrigerator, Stove, Washer, Water Heater
Fireplace Y
Window Features Double Pane,Screens
Appliance Built-In Microwave, Dishwasher, Disposal, Dryer, Exhaust Fan, Microwave, Refrigerator, Stove, Washer, Water Heater
Heat Source Natural Gas
Laundry Main Floor
Exterior
Exterior Feature Deck(s), Porch(es)
Parking Features Garage - Front Entry, Garage Door Opener, Oversized, Inside Access
Garage Spaces 5.0
Water Access N
Roof Type Asphalt,Shingle
Accessibility None
Porch Deck(s), Porch(es)
Attached Garage 2
Total Parking Spaces 5
Garage Y
Building
Story 3
Foundation Other
Sewer Public Sewer
Water Public
Architectural Style Colonial
Level or Stories 3
Additional Building Above Grade, Below Grade
New Construction N
Schools
School District Prince George'S County Public Schools
Others
Senior Community No
Tax ID 17010059402
Ownership Fee Simple
SqFt Source Assessor
Special Listing Condition Standard
Read Less

Bought with Carl Reid • HomeSmart



