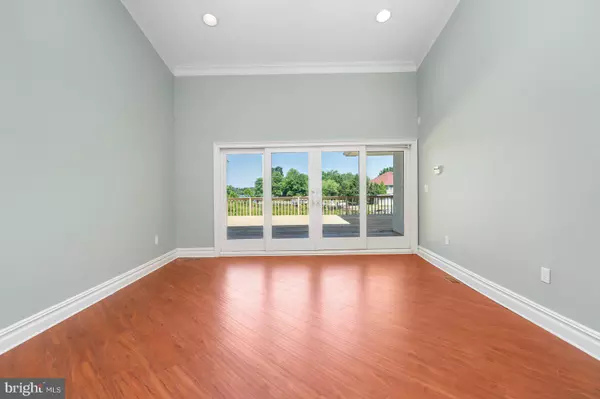For more information regarding the value of a property, please contact us for a free consultation.
123 SUSQUEHANNOCK BLVD North East, MD 21901
Want to know what your home might be worth? Contact us for a FREE valuation!

Our team is ready to help you sell your home for the highest possible price ASAP
Key Details
Sold Price $700,000
Property Type Single Family Home
Sub Type Detached
Listing Status Sold
Purchase Type For Sale
Square Footage 3,792 sqft
Price per Sqft $184
Subdivision North East Harbours
MLS Listing ID MDCC2005446
Sold Date 09/30/22
Style Ranch/Rambler
Bedrooms 5
Full Baths 4
HOA Y/N N
Abv Grd Liv Area 2,592
Originating Board BRIGHT
Year Built 2000
Annual Tax Amount $7,660
Tax Year 2021
Lot Size 0.501 Acres
Acres 0.5
Property Description
WELCOME TO THIS BEAUTIFUL WATERFRONT HOME IN NORTH EAST! ENJOY ALL THE LUXURY OF WATERFRONT LIVING WITH THIS GEM! NO HOA! THIS HOME BOASTS 4 BEDROOMS AND 3 BATHS ON THE MAIN FLOOR - INCLUDING THE MASTER SUITE. SOAK UP THE NATURAL LIGHT AND ENJOY THE VIEW FROM KITCHEN AND DINING AREA OR DINE AL FRESCO WITH PLENTY OF SPACE ON THE BACK DECK. THE LOWER LEVEL HAS AMPLE SPACE FOR ENTERTAINING AND 1 ADDITIONAL BEDROOM AND FULL BATHROOM FOR GUESTS. RIPARIAN RIGHTS ALLOW WATER ACCESS VIA CANAL TO THE NORTH EAST RIVER WITH DOCK CONTAINING TWO BOAT SLIPS AND 8000 POUND LIFT.
Location
State MD
County Cecil
Zoning LDR
Rooms
Other Rooms Living Room, Dining Room, Primary Bedroom, Bedroom 2, Bedroom 3, Kitchen, Family Room, Foyer, Breakfast Room, Bedroom 1, Laundry, Bathroom 1, Bathroom 2, Bonus Room, Primary Bathroom
Basement Other
Main Level Bedrooms 4
Interior
Interior Features 2nd Kitchen, Ceiling Fan(s), Dining Area, Entry Level Bedroom, Floor Plan - Open, Formal/Separate Dining Room, Primary Bath(s), Soaking Tub, Upgraded Countertops, Walk-in Closet(s), Wet/Dry Bar
Hot Water Bottled Gas
Heating Forced Air
Cooling Ceiling Fan(s), Central A/C
Flooring Ceramic Tile, Wood, Tile/Brick
Equipment Built-In Microwave, Dishwasher, Oven/Range - Electric, Oven/Range - Gas, Refrigerator, Stove, Water Heater
Fireplace N
Window Features Bay/Bow,Casement,Energy Efficient,Skylights
Appliance Built-In Microwave, Dishwasher, Oven/Range - Electric, Oven/Range - Gas, Refrigerator, Stove, Water Heater
Heat Source Propane - Leased
Laundry Main Floor
Exterior
Exterior Feature Deck(s), Patio(s), Terrace
Parking Features Garage - Front Entry
Garage Spaces 2.0
Waterfront Description Private Dock Site
Water Access Y
Water Access Desc Boat - Powered,Canoe/Kayak,Fishing Allowed,Personal Watercraft (PWC),Swimming Allowed,Waterski/Wakeboard
View Canal, River
Roof Type Shingle
Street Surface Paved,Black Top
Accessibility Thresholds <5/8\"
Porch Deck(s), Patio(s), Terrace
Road Frontage City/County
Attached Garage 2
Total Parking Spaces 2
Garage Y
Building
Story 2
Foundation Concrete Perimeter
Sewer Public Sewer
Water Well
Architectural Style Ranch/Rambler
Level or Stories 2
Additional Building Above Grade, Below Grade
Structure Type 9'+ Ceilings
New Construction N
Schools
Elementary Schools North East
Middle Schools North East
High Schools North East
School District Cecil County Public Schools
Others
Senior Community No
Tax ID 0805041589
Ownership Fee Simple
SqFt Source Assessor
Acceptable Financing Cash, Conventional, VA
Listing Terms Cash, Conventional, VA
Financing Cash,Conventional,VA
Special Listing Condition Standard
Read Less

Bought with Non Member • Non Subscribing Office



