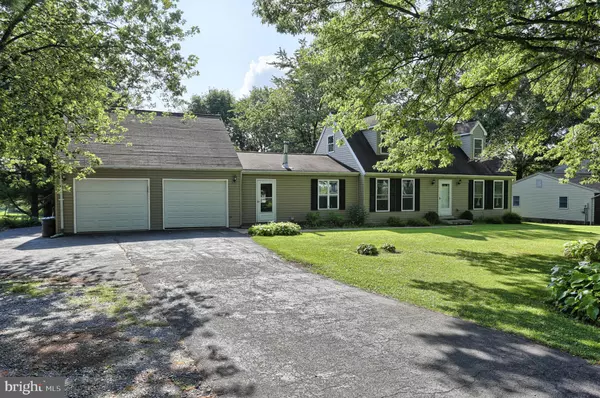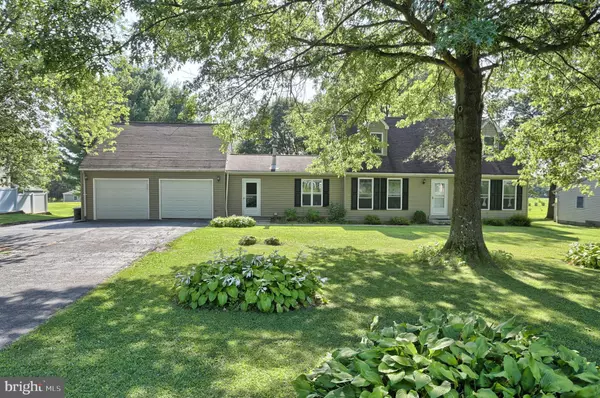For more information regarding the value of a property, please contact us for a free consultation.
3683 OLD HERSHEY RD Elizabethtown, PA 17022
Want to know what your home might be worth? Contact us for a FREE valuation!

Our team is ready to help you sell your home for the highest possible price ASAP
Key Details
Sold Price $262,500
Property Type Single Family Home
Sub Type Detached
Listing Status Sold
Purchase Type For Sale
Square Footage 2,726 sqft
Price per Sqft $96
Subdivision None Available
MLS Listing ID PADA113486
Sold Date 01/10/20
Style Cape Cod
Bedrooms 4
Full Baths 3
HOA Y/N N
Abv Grd Liv Area 2,306
Originating Board BRIGHT
Year Built 1984
Annual Tax Amount $3,844
Tax Year 2020
Lot Size 0.870 Acres
Acres 0.87
Property Description
Peace and tranquility minutes from Hershey,PA. This 4 bedroom home offers a first floor master bedroom/bath and large open floor plan. Relax and get cozy by the pellet stove in family room. Kitchen has ample hardwood cabinetry and amazing view of woods,yard and pond area.Large deck with separate covered area with movie screen and sound system. New fence in 2019 keeps pets and children safe. Shed remodeled 2017 to include new roof and siding. Lots of space in shed for riding mower, tools, bikes etc. Steps away from an athlethic club, doctors office, driving range, restaurants and outdoor adventure activities. Must see to get feel for such a beautiful location. 10 minutes to route 283, Hershey Medical Center, Downtown Hershey and Hershey Park/Giant center.
Location
State PA
County Dauphin
Area Conewago Twp (14022)
Zoning RESIDENTIAL
Rooms
Other Rooms Dining Room, Primary Bedroom, Sitting Room, Bedroom 2, Bedroom 4, Kitchen, Family Room, Bedroom 1, Laundry, Bathroom 1, Bathroom 2
Basement Full
Main Level Bedrooms 1
Interior
Interior Features Ceiling Fan(s), Dining Area, Entry Level Bedroom, Family Room Off Kitchen, Floor Plan - Open, Primary Bath(s), Wood Stove
Hot Water Electric
Heating Forced Air
Cooling Ceiling Fan(s)
Equipment Dishwasher, Dryer, Oven/Range - Electric, Refrigerator, Washer, Water Heater
Fireplace N
Appliance Dishwasher, Dryer, Oven/Range - Electric, Refrigerator, Washer, Water Heater
Heat Source Electric, Oil
Laundry Basement
Exterior
Exterior Feature Deck(s), Porch(es), Roof
Parking Features Garage - Front Entry, Garage Door Opener, Inside Access
Garage Spaces 6.0
Utilities Available Cable TV, Phone Connected
Water Access N
View Trees/Woods, Pond
Accessibility Level Entry - Main
Porch Deck(s), Porch(es), Roof
Attached Garage 2
Total Parking Spaces 6
Garage Y
Building
Lot Description Backs to Trees, Cleared, Front Yard, Pond, Rear Yard, Stream/Creek, Trees/Wooded
Story 2
Foundation Block
Sewer Public Sewer
Water Well
Architectural Style Cape Cod
Level or Stories 2
Additional Building Above Grade, Below Grade
New Construction N
Schools
Elementary Schools Conewago
Middle Schools Lower Dauphin
High Schools Lower Dauphin
School District Lower Dauphin
Others
Pets Allowed Y
Senior Community No
Tax ID 22-006-155-000-0000
Ownership Fee Simple
SqFt Source Estimated
Acceptable Financing Cash, Conventional, FHA, VA
Horse Property N
Listing Terms Cash, Conventional, FHA, VA
Financing Cash,Conventional,FHA,VA
Special Listing Condition Standard
Pets Allowed No Pet Restrictions
Read Less

Bought with Jeffrey Alan Hess • Century 21 Realty Services



