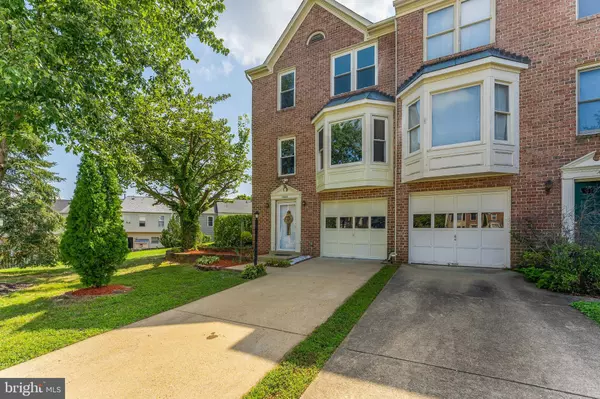For more information regarding the value of a property, please contact us for a free consultation.
16829 WINSTON LN Woodbridge, VA 22191
Want to know what your home might be worth? Contact us for a FREE valuation!

Our team is ready to help you sell your home for the highest possible price ASAP
Key Details
Sold Price $425,000
Property Type Townhouse
Sub Type End of Row/Townhouse
Listing Status Sold
Purchase Type For Sale
Square Footage 2,492 sqft
Price per Sqft $170
Subdivision River Oaks
MLS Listing ID VAPW2036220
Sold Date 10/28/22
Style Colonial
Bedrooms 3
Full Baths 2
Half Baths 2
HOA Y/N Y
Abv Grd Liv Area 1,694
Originating Board BRIGHT
Year Built 1991
Annual Tax Amount $4,186
Tax Year 2022
Lot Size 2,805 Sqft
Acres 0.06
Property Description
This beautiful brick-front luxury end unit townhome with garage is a must see! Located in the highly sought after community of River Oaks! Renovations completed this week! New carpet, new floors and fresh paint throughout! The open spacious floor plan lives like a single family home! You will enjoy the large master bedroom with two huge walk-in closets! Separate shower and soaking tub in the Master Bath! High ceilings! Lower level basement can be a 4th bedroom living area or large recreation area with a fireplace. Enjoy the privacy of this end unit townhome with a fenced backyard and newly painted deck. Conveniently located just minutes away from Quantico Marine Corps Base and Fort Belvoir, I-95 and the commuter lot. Shopping and restaurants all around. This home has it all!
Location
State VA
County Prince William
Zoning R6
Rooms
Other Rooms Primary Bedroom, Bedroom 2, Bedroom 3, Family Room, Foyer, Laundry, Recreation Room, Utility Room
Basement Full
Interior
Interior Features Kitchen - Country, Kitchen - Table Space, Dining Area, Primary Bath(s), Floor Plan - Open
Hot Water Natural Gas
Heating Central
Cooling Ceiling Fan(s), Central A/C
Fireplaces Number 1
Equipment Disposal, Dryer, Icemaker, Oven/Range - Electric, Range Hood, Refrigerator, Washer
Fireplace Y
Appliance Disposal, Dryer, Icemaker, Oven/Range - Electric, Range Hood, Refrigerator, Washer
Heat Source Natural Gas
Laundry Washer In Unit, Dryer In Unit, Lower Floor
Exterior
Exterior Feature Deck(s)
Parking Features Garage - Front Entry
Garage Spaces 1.0
Utilities Available Cable TV Available, Water Available, Sewer Available
Amenities Available Pool - Outdoor, Recreational Center, Tennis Courts, Tot Lots/Playground
Water Access N
Accessibility None
Porch Deck(s)
Attached Garage 1
Total Parking Spaces 1
Garage Y
Building
Story 3
Foundation Permanent
Sewer Public Sewer
Water Public
Architectural Style Colonial
Level or Stories 3
Additional Building Above Grade, Below Grade
New Construction N
Schools
School District Prince William County Public Schools
Others
Pets Allowed Y
HOA Fee Include Pool(s)
Senior Community No
Tax ID 8289-79-3637
Ownership Fee Simple
SqFt Source Assessor
Acceptable Financing FHA, Conventional, Cash, VA, USDA, VHDA
Listing Terms FHA, Conventional, Cash, VA, USDA, VHDA
Financing FHA,Conventional,Cash,VA,USDA,VHDA
Special Listing Condition Standard
Pets Allowed Case by Case Basis, Size/Weight Restriction, Pet Addendum/Deposit
Read Less

Bought with idrees khan • Millennium Realty Group Inc.



