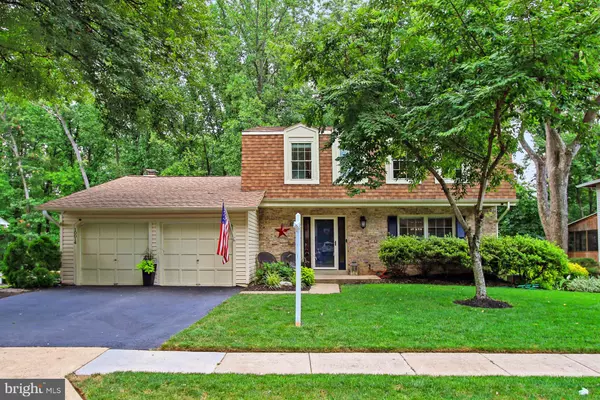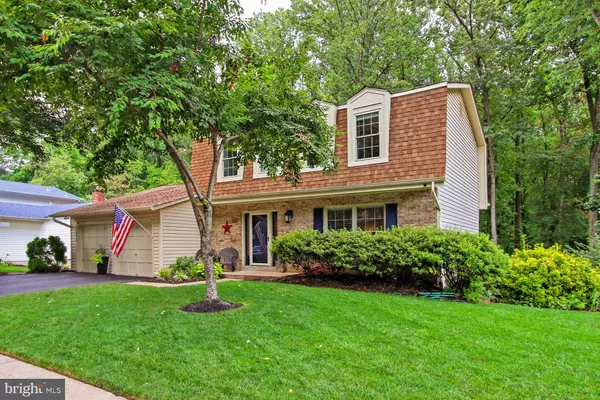For more information regarding the value of a property, please contact us for a free consultation.
10014 WARDS GROVE CIR Burke, VA 22015
Want to know what your home might be worth? Contact us for a FREE valuation!

Our team is ready to help you sell your home for the highest possible price ASAP
Key Details
Sold Price $724,900
Property Type Single Family Home
Sub Type Detached
Listing Status Sold
Purchase Type For Sale
Square Footage 2,610 sqft
Price per Sqft $277
Subdivision Burke Centre
MLS Listing ID VAFX2010194
Sold Date 09/07/21
Style Colonial,Dutch
Bedrooms 4
Full Baths 3
Half Baths 1
HOA Fees $83/qua
HOA Y/N Y
Abv Grd Liv Area 2,060
Originating Board BRIGHT
Year Built 1978
Annual Tax Amount $7,390
Tax Year 2021
Lot Size 8,454 Sqft
Acres 0.19
Property Description
OPEN SUNDAY 1-3PM. Great price improvement. Inviting front stoop with brick accent wall and lovely blue front door. Inside you are greeted by warm hardwoods that lead you down the central hallway into the beautifully updated kitchen featuring a french country style cabinet with gleaming granite countertops, stainless steel appliances and ceramic tile flooring. The bay window provides a cozy spot for an informal dining space, while the adjoining formal dining room provides plenty of room to entertain. The formal living room is spacious and well lit by dual windows, while the large family room provides an informal space to relax, with a lovely brick fireplace and access to the fully insulated 3 seasons room, that features an abundance of windows overlooking the woodlands and neighboring tot-lot beyond. Back inside, plenty of closets, a pantry and powder room complete the main level of the home. Upstairs you'll find spacious bedrooms with extremely generous closet space and plush carpeting that shares the beautifully appointed hallway bathroom. The owner's suite is quite grand with an extensive closet, plenty of windows and an updated en-suite bathroom.
The lower level of the home features a large multi-purpose recreation room/in-law suite with a full bathroom, and access to the fabulous fenced backyard with multiple areas to entertain. Check out the large storage space beneath the 3 seasons room as well as the soft mat play area. This delightful home features a 2 car front-load garage, and is situated in one of Fairfax County's most desirable neighborhoods, Burke Centre, popular for its multiple community pools and community centres, walking trails and ponds. Convenience of shopping, dining, entertainment and commuting is incredible here. If you're looking for a turn key home in a great location, you've found it. Welcome home! Please know there is a ring doorbell and exterior cameras.
Location
State VA
County Fairfax
Zoning 370
Rooms
Basement Daylight, Full, Connecting Stairway, Fully Finished, Rear Entrance, Walkout Level
Interior
Interior Features Carpet, Ceiling Fan(s), Kitchen - Eat-In, Upgraded Countertops, Walk-in Closet(s), Wood Floors
Hot Water Electric
Heating Forced Air, Heat Pump(s)
Cooling Ceiling Fan(s), Heat Pump(s), Central A/C
Flooring Hardwood, Carpet, Ceramic Tile
Fireplaces Number 1
Fireplaces Type Screen
Equipment Built-In Microwave, Dishwasher, Disposal, Dryer, Icemaker, Oven/Range - Electric, Refrigerator, Washer, Humidifier
Furnishings No
Fireplace Y
Window Features Bay/Bow
Appliance Built-In Microwave, Dishwasher, Disposal, Dryer, Icemaker, Oven/Range - Electric, Refrigerator, Washer, Humidifier
Heat Source Electric
Laundry Basement
Exterior
Exterior Feature Patio(s), Enclosed
Parking Features Garage - Front Entry, Inside Access, Garage Door Opener
Garage Spaces 4.0
Fence Fully, Wood, Rear
Amenities Available Common Grounds, Community Center, Jog/Walk Path, Pool - Outdoor, Tot Lots/Playground, Tennis Courts, Lake, Pool Mem Avail
Water Access N
View Trees/Woods
Roof Type Composite,Shingle
Accessibility None
Porch Patio(s), Enclosed
Attached Garage 2
Total Parking Spaces 4
Garage Y
Building
Story 3
Sewer Public Sewer
Water Public
Architectural Style Colonial, Dutch
Level or Stories 3
Additional Building Above Grade, Below Grade
New Construction N
Schools
Elementary Schools Terra Centre
Middle Schools Robinson Secondary School
High Schools Robinson Secondary School
School District Fairfax County Public Schools
Others
HOA Fee Include Common Area Maintenance,Management,Pool(s),Reserve Funds,Road Maintenance,Sewer,Snow Removal,Trash
Senior Community No
Tax ID 0781 14 0255
Ownership Fee Simple
SqFt Source Assessor
Special Listing Condition Standard
Read Less

Bought with Alyssa Rajabi • Redfin Corporation



