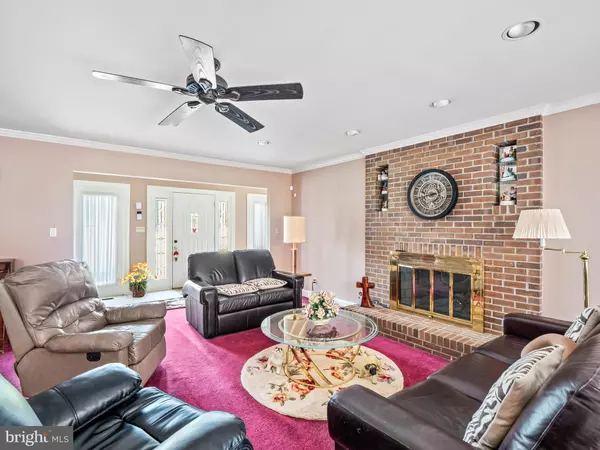For more information regarding the value of a property, please contact us for a free consultation.
75 HAPPY RETREAT Charles Town, WV 25414
Want to know what your home might be worth? Contact us for a FREE valuation!

Our team is ready to help you sell your home for the highest possible price ASAP
Key Details
Sold Price $450,000
Property Type Single Family Home
Sub Type Detached
Listing Status Sold
Purchase Type For Sale
Square Footage 2,344 sqft
Price per Sqft $191
Subdivision Pembroke Grove
MLS Listing ID WVJF2000924
Sold Date 10/18/21
Style Raised Ranch/Rambler
Bedrooms 4
Full Baths 2
HOA Fees $16/ann
HOA Y/N Y
Abv Grd Liv Area 2,344
Originating Board BRIGHT
Year Built 1990
Annual Tax Amount $2,213
Tax Year 2021
Lot Size 3.400 Acres
Acres 3.4
Property Description
This all Brick Custom-built Ranch style home sits on 3+ acres. The property "features" an all brick Workshop with the additional 2 stall garages for a total of 4 car spaces plus 2 more storage units. It's absolutely perfect for a shop, hobby area, or storage for that special car, boat, or RV. Plus the main garage at the house includes an enclosed finished office space with an additional entrance. The gourmet kitchen has a morning room full of natural lighting and is just perfect for a breakfast table, plus there is a formal dining area. The owner's suite is open and spacious, the bath has a unique design highlighting a step-in shower plus a garden tub and dual sinks with extra storage. The additional bedrooms, full bath, and office space are located on the opposite wing, offering privacy from the owner's suite. The focal point of the family room is the beautiful brick wood-burning fireplace. Oh, will you enjoy the wildlife, overlooking the spacious backyard while relaxing on the covered porch trimmed with brick planters and decorative walls. Great location, just minutes to the Virginia state line...Perfect for commuting.
Location
State WV
County Jefferson
Zoning 101
Rooms
Other Rooms Dining Room, Primary Bedroom, Bedroom 2, Bedroom 3, Bedroom 4, Kitchen, Family Room, Breakfast Room, Laundry, Office, Primary Bathroom
Main Level Bedrooms 4
Interior
Interior Features Air Filter System, Ceiling Fan(s), Central Vacuum, Dining Area, Entry Level Bedroom, Kitchen - Table Space, Window Treatments, Kitchen - Gourmet, Breakfast Area, Family Room Off Kitchen, Floor Plan - Open, Formal/Separate Dining Room, Kitchen - Eat-In, Pantry, Soaking Tub, Upgraded Countertops
Hot Water Other
Heating Heat Pump(s)
Cooling Central A/C, Ceiling Fan(s)
Fireplaces Number 1
Fireplaces Type Screen
Equipment Cooktop, Central Vacuum, Dishwasher, Disposal, Dryer, Freezer, Humidifier, Icemaker, Oven - Wall, Refrigerator, Washer
Fireplace Y
Appliance Cooktop, Central Vacuum, Dishwasher, Disposal, Dryer, Freezer, Humidifier, Icemaker, Oven - Wall, Refrigerator, Washer
Heat Source Electric
Laundry Main Floor
Exterior
Exterior Feature Porch(es)
Parking Features Garage Door Opener, Garage - Front Entry, Additional Storage Area, Oversized
Garage Spaces 4.0
Amenities Available Common Grounds
Water Access N
Roof Type Architectural Shingle
Accessibility None
Porch Porch(es)
Attached Garage 2
Total Parking Spaces 4
Garage Y
Building
Lot Description Backs to Trees, Front Yard, Cleared, Landscaping, Open, Rear Yard
Story 1
Foundation Crawl Space
Sewer On Site Septic
Water Private, Well
Architectural Style Raised Ranch/Rambler
Level or Stories 1
Additional Building Above Grade, Below Grade
New Construction N
Schools
School District Jefferson County Schools
Others
HOA Fee Include Common Area Maintenance
Senior Community No
Tax ID 0615002300010000
Ownership Fee Simple
SqFt Source Estimated
Security Features Electric Alarm
Special Listing Condition Standard
Read Less

Bought with Rachel Anna Olsen • Compass West Realty, LLC



