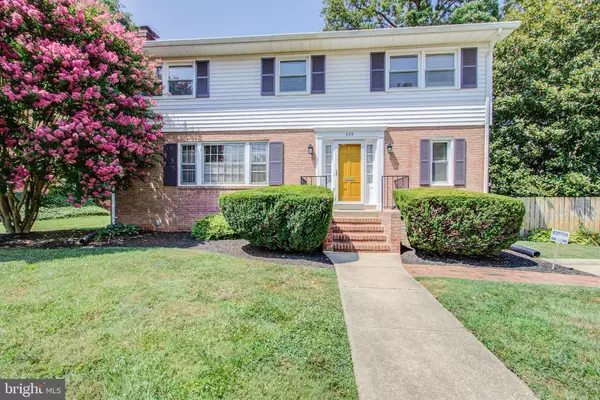For more information regarding the value of a property, please contact us for a free consultation.
509 COMPTON AVE Laurel, MD 20707
Want to know what your home might be worth? Contact us for a FREE valuation!

Our team is ready to help you sell your home for the highest possible price ASAP
Key Details
Sold Price $420,000
Property Type Single Family Home
Sub Type Detached
Listing Status Sold
Purchase Type For Sale
Square Footage 2,080 sqft
Price per Sqft $201
Subdivision Oak Grove
MLS Listing ID MDPG2005470
Sold Date 09/07/21
Style Colonial
Bedrooms 4
Full Baths 2
Half Baths 2
HOA Y/N N
Abv Grd Liv Area 2,080
Originating Board BRIGHT
Year Built 1963
Annual Tax Amount $5,953
Tax Year 2017
Lot Size 8,359 Sqft
Acres 0.19
Property Description
Welcome to 509 Compton Avenue! This charming brick/siding center hall Colonial is located within minutes to Interstate 95, Rte.198, and BWI Parkway. Enjoy this location and serenity in this well established Laurel neighborhood. Entry level features foyer entry w/ceramic title floors, office/den/study, living room with wood burning fireplace, separate dining room and eat-in kitchen. Continue to a cozy family room, with restored powder room w/new ceramic floor, toilet, and pedestal sink.... Walk out slider door to a huge custom deck (17x 14). Enjoy the privacy of the rear yard from the huge deck. Level fenced lot and your neighbors rear lot. Sellers re-placed the front wooden picket fence. And parking pad for one auto. .... Upper level features hardwood floors throughout, master bedroom with restored full bath, new plank floors, resurfaced tub and shower. huge walk-in closet. Remodeled hall bath w/ art decor double sink, ceramic floor and tub/shower. On this level there is a sitting area , three additional bedrooms - two with carpet the other with hardwood floors to accommodate a growing family.....Lower level features partially finished walkout basement with built-in bar and another half bath bath /powder room...Unfinished portion of basement includes the furnace, hot water heater, washer/dryer, and home gym workout space! Ready for immediate occupancy.....
Location
State MD
County Prince Georges
Zoning R55
Rooms
Other Rooms Living Room, Dining Room, Primary Bedroom, Bedroom 2, Bedroom 3, Bedroom 4, Game Room, Family Room, Foyer, Study
Basement Connecting Stairway, Partially Finished, Rear Entrance, Walkout Stairs
Interior
Interior Features Attic, Dining Area, Kitchen - Eat-In, Kitchen - Galley, Built-Ins, Window Treatments, Primary Bath(s), Wood Floors, Floor Plan - Traditional
Hot Water Natural Gas
Heating Baseboard - Hot Water
Cooling Central A/C, Ceiling Fan(s)
Flooring Hardwood, Ceramic Tile, Carpet
Fireplaces Number 1
Fireplaces Type Equipment, Fireplace - Glass Doors
Equipment Disposal, Dishwasher, Cooktop, Dryer, Exhaust Fan, Extra Refrigerator/Freezer, Freezer, Icemaker, Refrigerator, Washer
Fireplace Y
Window Features Storm
Appliance Disposal, Dishwasher, Cooktop, Dryer, Exhaust Fan, Extra Refrigerator/Freezer, Freezer, Icemaker, Refrigerator, Washer
Heat Source Oil
Laundry Basement, Lower Floor
Exterior
Exterior Feature Deck(s)
Garage Spaces 1.0
Utilities Available Cable TV Available
Amenities Available Satellite TV
Water Access N
Roof Type Asphalt,Shingle
Accessibility None
Porch Deck(s)
Road Frontage City/County, Public
Total Parking Spaces 1
Garage N
Building
Lot Description Level, Rear Yard, Front Yard, Landscaping
Story 1
Sewer Public Septic, Public Sewer
Water Public
Architectural Style Colonial
Level or Stories 1
Additional Building Above Grade
Structure Type Dry Wall
New Construction N
Schools
Elementary Schools Call School Board
Middle Schools Call School Board
High Schools Call School Board
School District Prince George'S County Public Schools
Others
Pets Allowed N
Senior Community No
Tax ID 17101102607
Ownership Fee Simple
SqFt Source Estimated
Security Features Security System,Smoke Detector
Acceptable Financing FHA, Conventional, VA
Horse Property N
Listing Terms FHA, Conventional, VA
Financing FHA,Conventional,VA
Special Listing Condition Standard
Read Less

Bought with Glenworth St Vall • KW Metro Center



