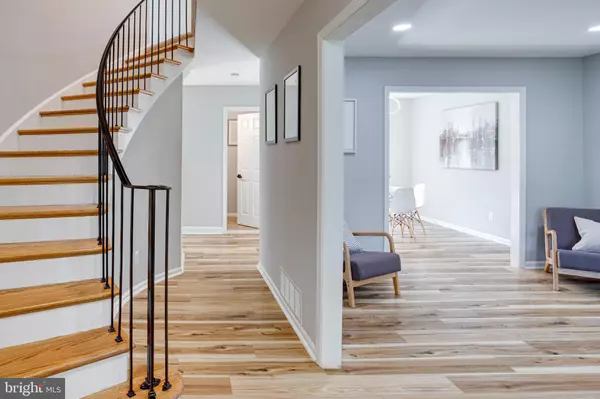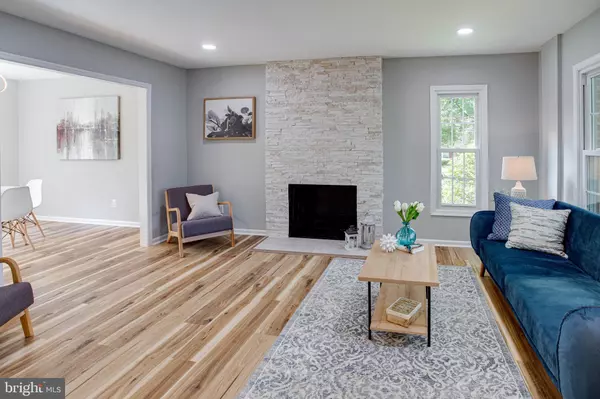For more information regarding the value of a property, please contact us for a free consultation.
6015 HAVERHILL CT Springfield, VA 22152
Want to know what your home might be worth? Contact us for a FREE valuation!

Our team is ready to help you sell your home for the highest possible price ASAP
Key Details
Sold Price $642,000
Property Type Townhouse
Sub Type End of Row/Townhouse
Listing Status Sold
Purchase Type For Sale
Square Footage 2,697 sqft
Price per Sqft $238
Subdivision Charlestown
MLS Listing ID VAFX2020646
Sold Date 10/25/21
Style Colonial
Bedrooms 5
Full Baths 2
Half Baths 1
HOA Fees $230/mo
HOA Y/N Y
Abv Grd Liv Area 1,798
Originating Board BRIGHT
Year Built 1968
Annual Tax Amount $5,901
Tax Year 2021
Lot Size 1,925 Sqft
Acres 0.04
Property Description
Rarely available, stunningly remodeled 5 BR + den, 2.5 BA end unit townhome in desirable Charlestown community, almost 2700 sq ft of finished space! Designer finishes, modern bathrooms, new spacious kitchen with quartz and cabinets galore. Brand new high-end stainless steel appliances and upgraded lighting to include recessed lights throughout. Samsung Family Hub Fridge with cameras and touchscreen, Smart Nest thermostat. 4 upstairs bedrooms, a bedroom on main level + large den in the basement, plenty of entertainment space. All newly remodeled bathrooms. Newer HVAC, heater and roof. Large, landscaped backyard backing to the trees with a storage shed. Plenty of parking, assigned and unassigned spaces. Walk to the Metro bus stop to include the Pentagon Express. Close to the Rolling Rd VRE station. Walking distance to restaurants and shopping. Excellent School District
Location
State VA
County Fairfax
Zoning 370
Rooms
Basement Daylight, Full
Main Level Bedrooms 1
Interior
Interior Features Breakfast Area, Dining Area, Entry Level Bedroom, Floor Plan - Traditional, Kitchen - Gourmet, Recessed Lighting, Upgraded Countertops
Hot Water Natural Gas
Heating Forced Air
Cooling Central A/C
Fireplaces Number 1
Equipment Built-In Microwave, Built-In Range, Dishwasher, Disposal, ENERGY STAR Clothes Washer, ENERGY STAR Dishwasher, Energy Efficient Appliances, ENERGY STAR Refrigerator, Dryer, Refrigerator, Stainless Steel Appliances, Stove, Washer - Front Loading
Fireplace Y
Appliance Built-In Microwave, Built-In Range, Dishwasher, Disposal, ENERGY STAR Clothes Washer, ENERGY STAR Dishwasher, Energy Efficient Appliances, ENERGY STAR Refrigerator, Dryer, Refrigerator, Stainless Steel Appliances, Stove, Washer - Front Loading
Heat Source Natural Gas
Exterior
Parking On Site 2
Water Access N
Accessibility None
Garage N
Building
Story 3
Foundation Permanent, Slab
Sewer Public Sewer
Water Public
Architectural Style Colonial
Level or Stories 3
Additional Building Above Grade, Below Grade
New Construction N
Schools
School District Fairfax County Public Schools
Others
Senior Community No
Tax ID 0794 08 0014H
Ownership Fee Simple
SqFt Source Assessor
Acceptable Financing Cash, Conventional, FHA, VA, VHDA
Listing Terms Cash, Conventional, FHA, VA, VHDA
Financing Cash,Conventional,FHA,VA,VHDA
Special Listing Condition Standard
Read Less

Bought with Danielle M. Dedekind • Keller Williams Realty/Lee Beaver & Assoc.



