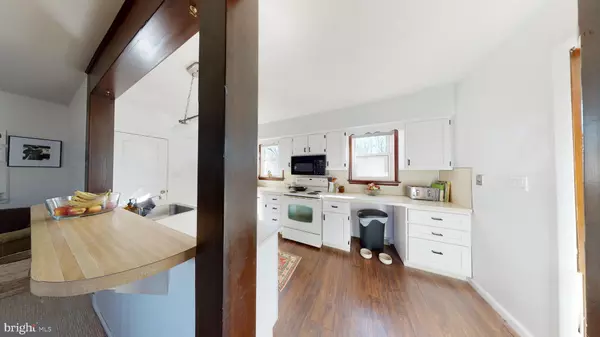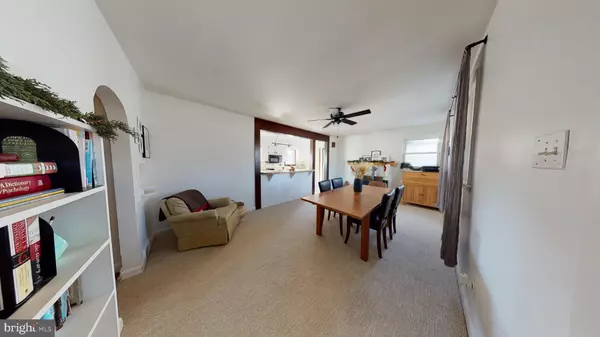For more information regarding the value of a property, please contact us for a free consultation.
1615 S VALLEY FORGE RD Lansdale, PA 19446
Want to know what your home might be worth? Contact us for a FREE valuation!

Our team is ready to help you sell your home for the highest possible price ASAP
Key Details
Sold Price $320,000
Property Type Single Family Home
Listing Status Sold
Purchase Type For Sale
Square Footage 1,238 sqft
Price per Sqft $258
Subdivision None Available
MLS Listing ID PAMC678770
Sold Date 03/31/21
Style Ranch/Rambler
Bedrooms 3
Full Baths 1
Half Baths 1
HOA Y/N N
Abv Grd Liv Area 1,238
Originating Board BRIGHT
Year Built 1950
Annual Tax Amount $4,197
Tax Year 2021
Lot Size 1.200 Acres
Acres 1.2
Lot Dimensions 150.00 x 0.00
Property Description
Welcome home! Charming ranch-style abode on 1.2 acres of land located in the desirable North Penn School District, and minutes away from I-476! As you enter the house you?re welcomed into the large living room that can hold ALL the furniture! Enjoy cooking in your kitchen with upgraded cabinetry, new paint, new floors and new dishwasher! You can spend time in the dining room with a warm fire or on the large deck overlooking the stream. 3 bedrooms and full bath all on your main floor, plus a partially finished basement with renovated laundry room and additional bathroom. In the last year, many updates have been made throughout the home that create such cozy character that you won?t want to leave! check out the virtual tour!
Location
State PA
County Montgomery
Area Upper Gwynedd Twp (10656)
Zoning R2
Rooms
Other Rooms Basement
Basement Full, Partially Finished
Main Level Bedrooms 3
Interior
Interior Features Attic, Carpet, Ceiling Fan(s), Entry Level Bedroom, Kitchen - Galley, Laundry Chute, Tub Shower, Wood Floors
Hot Water Electric
Heating Forced Air, Baseboard - Electric
Cooling Ceiling Fan(s), Wall Unit, Window Unit(s)
Flooring Carpet, Hardwood, Laminated
Fireplaces Number 1
Fireplaces Type Brick
Equipment Dishwasher, Dryer - Electric, Microwave, Refrigerator, Stove, Washer - Front Loading
Furnishings No
Fireplace Y
Window Features Bay/Bow
Appliance Dishwasher, Dryer - Electric, Microwave, Refrigerator, Stove, Washer - Front Loading
Heat Source Oil
Laundry Basement
Exterior
Exterior Feature Deck(s)
Garage Spaces 4.0
Utilities Available Cable TV Available
Water Access N
View Creek/Stream, Street
Roof Type Shingle
Accessibility None
Porch Deck(s)
Total Parking Spaces 4
Garage N
Building
Story 2
Foundation Brick/Mortar
Sewer Public Sewer
Water Well
Architectural Style Ranch/Rambler
Level or Stories 2
Additional Building Above Grade, Below Grade
Structure Type Dry Wall,Plaster Walls
New Construction N
Schools
School District North Penn
Others
Pets Allowed Y
Senior Community No
Tax ID 56-00-09010-006
Ownership Fee Simple
SqFt Source Assessor
Acceptable Financing Cash, Conventional, FHA, VA
Horse Property N
Listing Terms Cash, Conventional, FHA, VA
Financing Cash,Conventional,FHA,VA
Special Listing Condition Standard
Pets Allowed No Pet Restrictions
Read Less

Bought with Julia Smith • Keller Williams Real Estate -Exton



