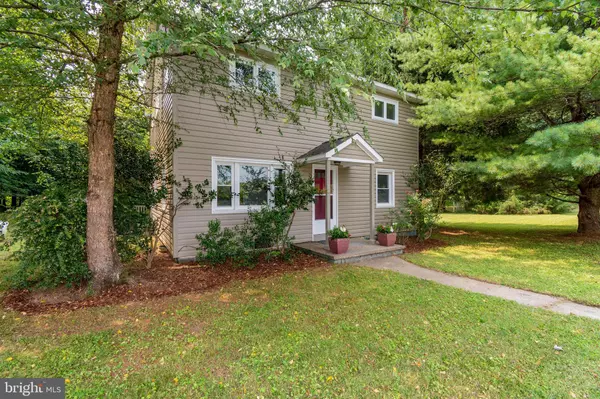For more information regarding the value of a property, please contact us for a free consultation.
4374 SCUFFLETOWN RD Barboursville, VA 22923
Want to know what your home might be worth? Contact us for a FREE valuation!

Our team is ready to help you sell your home for the highest possible price ASAP
Key Details
Sold Price $220,000
Property Type Single Family Home
Sub Type Detached
Listing Status Sold
Purchase Type For Sale
Square Footage 1,402 sqft
Price per Sqft $156
Subdivision None Available
MLS Listing ID VAOR2000312
Sold Date 11/09/21
Style Cottage,Farmhouse/National Folk
Bedrooms 3
Full Baths 1
HOA Y/N N
Abv Grd Liv Area 1,402
Originating Board BRIGHT
Year Built 1949
Annual Tax Amount $1,007
Tax Year 2021
Lot Size 0.925 Acres
Acres 0.93
Property Description
Renovated country cottage with a flexible floor plan. Excellent investment rental property or weekend escape located in the picturesque Somerset, Barboursville district. Ideal location just 20 minutes from the Charlottesville Albemarle Airport, 15 minutes to Orange and Gordonsville, and 30 minutes to Culpeper or Downtown Charlottesville. This charming 1402 sq ft property has been fully renovated, it is energy efficient, it was designed, built, and permitted for a 3 bedroom septic system, and FiberLync internet service is now available. Enjoy your privacy and a convenient location at the same time. Features include 3 bedrooms, 1 bath, laundry room, new carpet upstairs, large back porch, low maintenance landscaping, beautiful trees, views, storage shed out back and so much more. Check out the virtual tour.
Location
State VA
County Orange
Zoning A
Rooms
Other Rooms Living Room, Primary Bedroom, Bedroom 2, Bedroom 3, Kitchen, Laundry, Bathroom 1
Main Level Bedrooms 1
Interior
Interior Features Carpet, Wood Floors, Floor Plan - Open
Hot Water Electric
Heating Heat Pump(s)
Cooling Central A/C
Equipment Refrigerator, Oven/Range - Gas, Dishwasher, Washer, Dryer
Fireplace N
Appliance Refrigerator, Oven/Range - Gas, Dishwasher, Washer, Dryer
Heat Source Electric
Laundry Upper Floor
Exterior
Exterior Feature Porch(es)
Water Access N
Accessibility None
Porch Porch(es)
Garage N
Building
Lot Description Backs to Trees, Level, Rear Yard, Road Frontage, Rural
Story 2
Sewer Septic = # of BR
Water Well
Architectural Style Cottage, Farmhouse/National Folk
Level or Stories 2
Additional Building Above Grade, Below Grade
New Construction N
Schools
Elementary Schools Gordon Barbour
Middle Schools Prospect Heights
High Schools Orange County
School District Orange County Public Schools
Others
Senior Community No
Tax ID 02500000000060
Ownership Fee Simple
SqFt Source Assessor
Special Listing Condition Standard
Read Less

Bought with Pearl Heglar • Samson Properties



