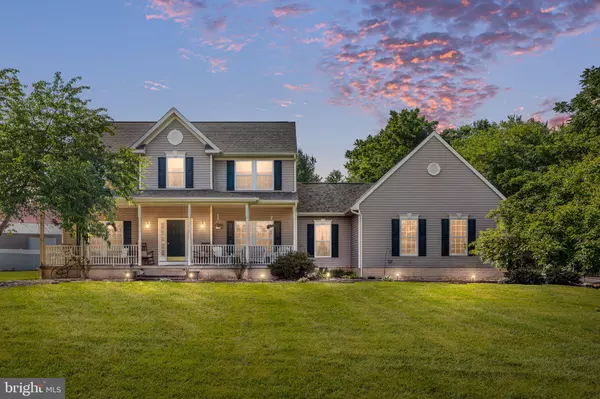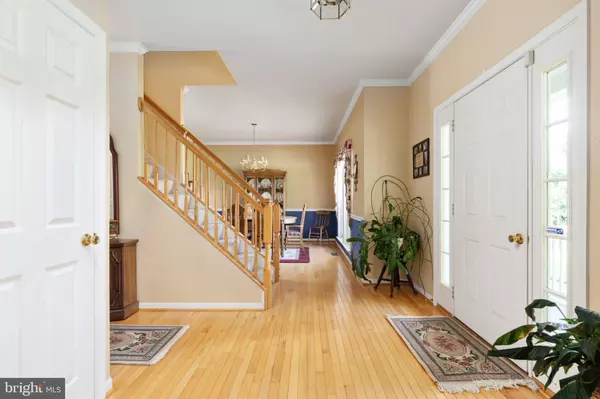For more information regarding the value of a property, please contact us for a free consultation.
76 VICTORIA DR Martinsburg, WV 25403
Want to know what your home might be worth? Contact us for a FREE valuation!

Our team is ready to help you sell your home for the highest possible price ASAP
Key Details
Sold Price $425,000
Property Type Single Family Home
Sub Type Detached
Listing Status Sold
Purchase Type For Sale
Square Footage 2,336 sqft
Price per Sqft $181
Subdivision Twin Acres
MLS Listing ID WVBE2011122
Sold Date 09/09/22
Style Colonial
Bedrooms 4
Full Baths 2
Half Baths 1
HOA Y/N N
Abv Grd Liv Area 2,336
Originating Board BRIGHT
Year Built 2000
Annual Tax Amount $2,039
Tax Year 2021
Lot Size 1.160 Acres
Acres 1.16
Property Description
Location, Location, Location! Beautiful Colonial featuring 4 bedrooms and 2.5 bathrooms situated on a lovely 1+ acre lot. The kitchen was recently remodeled and it is gorgeous! Boasting a center island, custom cabinets, black stainless appliances, tile backsplash, cork flooring, farm sink and quartz countertops. Adjoining the kitchen is a breakfast nook and spacious family room with a gas fireplace and bamboo flooring. The main level also features a living room & dining room, half bath and separate laundry room with cabinetry for storage. Upstairs, the primary suite offers a vaulted ceiling, walk in closet, primary bath, with dual vanities, linen closet, soaking tub and separate tile shower. The upper levels also provides three additional bedrooms and a full bathroom. Looking for more space? The basement offers additional room for you to finish, bathroom rough-in and plenty of storage! Relax on the spacious covered front porch while enjoying beautiful views. The home boasts a brand new architectural shingle roof and gutters! Other features include: water softener & sand filter, ceiling fans, back deck, crown/chair molding, hardwood flooring, and gorgeous landscaping. This is a home you dont want to missschedule your appointment today!
Location
State WV
County Berkeley
Zoning 101
Rooms
Other Rooms Living Room, Dining Room, Primary Bedroom, Bedroom 2, Bedroom 3, Bedroom 4, Kitchen, Family Room, Foyer, Laundry, Mud Room, Primary Bathroom, Full Bath, Half Bath
Basement Interior Access, Rough Bath Plumb, Unfinished
Interior
Interior Features Breakfast Area, Carpet, Ceiling Fan(s), Chair Railings, Dining Area, Family Room Off Kitchen, Formal/Separate Dining Room, Kitchen - Island, Kitchen - Table Space, Pantry, Soaking Tub, Upgraded Countertops, Walk-in Closet(s), Water Treat System, Wood Floors
Hot Water Electric
Heating Heat Pump(s)
Cooling Central A/C
Flooring Bamboo, Carpet, Hardwood
Fireplaces Number 1
Fireplaces Type Gas/Propane
Equipment Built-In Microwave, Dishwasher, Dryer, Oven/Range - Electric, Refrigerator, Stainless Steel Appliances, Washer, Water Heater
Fireplace Y
Appliance Built-In Microwave, Dishwasher, Dryer, Oven/Range - Electric, Refrigerator, Stainless Steel Appliances, Washer, Water Heater
Heat Source Electric, Propane - Leased
Laundry Main Floor
Exterior
Exterior Feature Deck(s), Porch(es), Roof
Parking Features Garage - Side Entry, Garage Door Opener, Inside Access
Garage Spaces 2.0
Water Access N
Roof Type Architectural Shingle
Accessibility None
Porch Deck(s), Porch(es), Roof
Attached Garage 2
Total Parking Spaces 2
Garage Y
Building
Lot Description Backs to Trees
Story 3
Foundation Permanent
Sewer Public Sewer
Water Well
Architectural Style Colonial
Level or Stories 3
Additional Building Above Grade, Below Grade
Structure Type Dry Wall
New Construction N
Schools
School District Berkeley County Schools
Others
Senior Community No
Tax ID 02 13S000100010000
Ownership Fee Simple
SqFt Source Assessor
Security Features Smoke Detector
Special Listing Condition Standard
Read Less

Bought with Rachel Michelle Pate • Exit Success Realty



