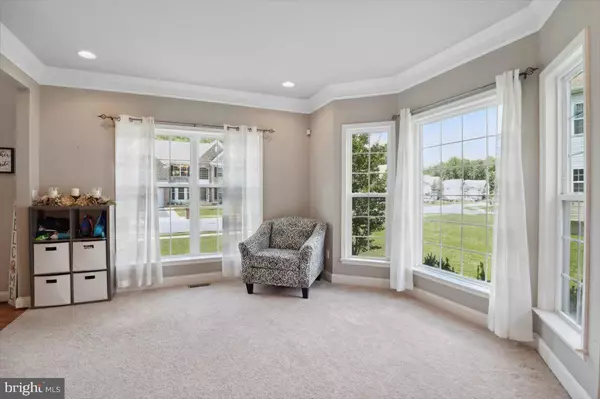For more information regarding the value of a property, please contact us for a free consultation.
653 TIMBER WOOD BLVD Newark, DE 19702
Want to know what your home might be worth? Contact us for a FREE valuation!

Our team is ready to help you sell your home for the highest possible price ASAP
Key Details
Sold Price $632,044
Property Type Single Family Home
Sub Type Detached
Listing Status Sold
Purchase Type For Sale
Square Footage 4,150 sqft
Price per Sqft $152
Subdivision Timber Farms
MLS Listing ID DENC2026704
Sold Date 08/05/22
Style Reverse,Colonial
Bedrooms 5
Full Baths 3
Half Baths 1
HOA Fees $16/ann
HOA Y/N Y
Abv Grd Liv Area 4,150
Originating Board BRIGHT
Year Built 2014
Annual Tax Amount $5,250
Tax Year 2021
Lot Size 0.310 Acres
Acres 0.31
Lot Dimensions 85.47 x 131.33
Property Description
Welcome to possibly the nicest home in the lovely community of Timber Farms. Better than new construction, all the upgrades of a model home and you don't have to wait for it to be built. This beautiful and spacious 5 bedrooms and 3.5 baths was built in 2017, and is within the 5 mile radius of Newark Charter School. As soon as you arrive, you are sure to appreciate the solid brick elevation and landscaped front yard. Step inside the two-story foyer and onto the hardwood floors and you will feel right at home. The turned, grand staircase and second floor overlook feature decorative metal balusters and will make quite the impression on your guests as they arrive. Just off the foyer and through the French doors is a flexible space that can be used as an office, study, or playroom. The formal living room is also just off the foyer and is open to the dining room, which is large enough to host any size diner party. The gourmet kitchen is the heart of this home. It is a chef's dream and is just Pinterest perfect! You will love entertaining and showing off this space. The island with granite counters is a great prep space and allows seating for two. The kitchen also features stainless-steel appliances, recessed lighting, large pantry and soft close, solid wood cabinets. It flows seamlessly into the breakfast area and family room. Enjoy all your meals wrapped in natural light that flows through the large windows. Enjoy cool evenings in front of the gas fireplace in the family room and under the vaulted ceilings. The first-floor laundry room/mudroom, just off of the two-car garage is sure to make doing laundry much easier. Head upstairs to fine 3 spacious bedrooms and hall bath with double sink vanity. The primary bedroom suite is the perfect escape after a long day. It features a tray ceiling, recessed lighting, sitting room, walk-in closets and a private ensuite bathroom. The fully tiled 5-piece primary bathroom features a massive walk-in shower, soaking tub, two independent vanities with granite tops and separate water closet. The finished basement is the ideal place to hang out, relax, watch movies or play. The fifth bedroom walks out to the yard and also has access to a massive walk in closet or second office and full bathroom. The rear paver patio is a great place for outdoor gatherings, grilling and enjoying the firepit. This location it tough to beat and is close to shopping and entertainment. Schedule your tour today.
Location
State DE
County New Castle
Area Newark/Glasgow (30905)
Zoning NC6.5
Rooms
Basement Full, Outside Entrance
Interior
Interior Features Carpet, Ceiling Fan(s), Chair Railings, Combination Dining/Living, Combination Kitchen/Dining, Family Room Off Kitchen, Floor Plan - Traditional, Kitchen - Gourmet, Pantry, Recessed Lighting, Soaking Tub, Tub Shower, Upgraded Countertops, Wood Floors
Hot Water Natural Gas
Heating Forced Air
Cooling Central A/C
Fireplaces Number 1
Equipment Built-In Microwave, Dishwasher, Disposal, Oven/Range - Electric, Refrigerator, Stainless Steel Appliances
Fireplace Y
Appliance Built-In Microwave, Dishwasher, Disposal, Oven/Range - Electric, Refrigerator, Stainless Steel Appliances
Heat Source Natural Gas
Exterior
Parking Features Garage - Front Entry, Inside Access
Garage Spaces 6.0
Water Access N
Accessibility None
Attached Garage 2
Total Parking Spaces 6
Garage Y
Building
Story 2
Foundation Concrete Perimeter
Sewer Public Sewer
Water Public
Architectural Style Reverse, Colonial
Level or Stories 2
Additional Building Above Grade, Below Grade
New Construction N
Schools
Elementary Schools Marshall
Middle Schools Kirk
High Schools Christiana
School District Christina
Others
Senior Community No
Tax ID 09-034.30-298
Ownership Fee Simple
SqFt Source Assessor
Acceptable Financing Cash, Conventional, FHA, VA
Listing Terms Cash, Conventional, FHA, VA
Financing Cash,Conventional,FHA,VA
Special Listing Condition Standard
Read Less

Bought with Randy Scott Shepheard Jr. • Patterson-Schwartz-Middletown



