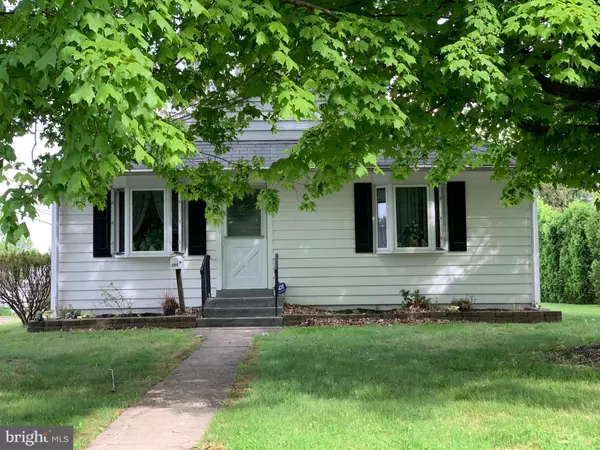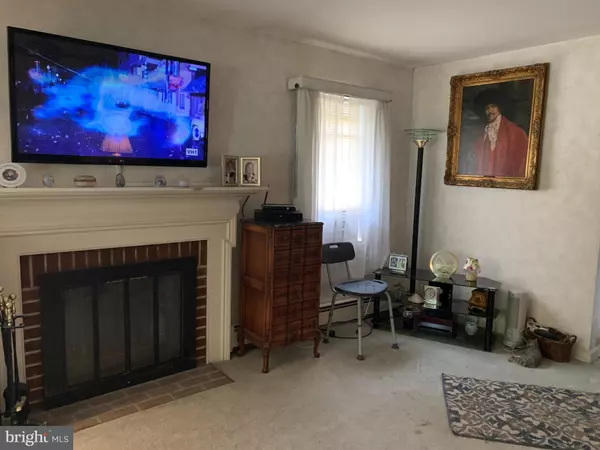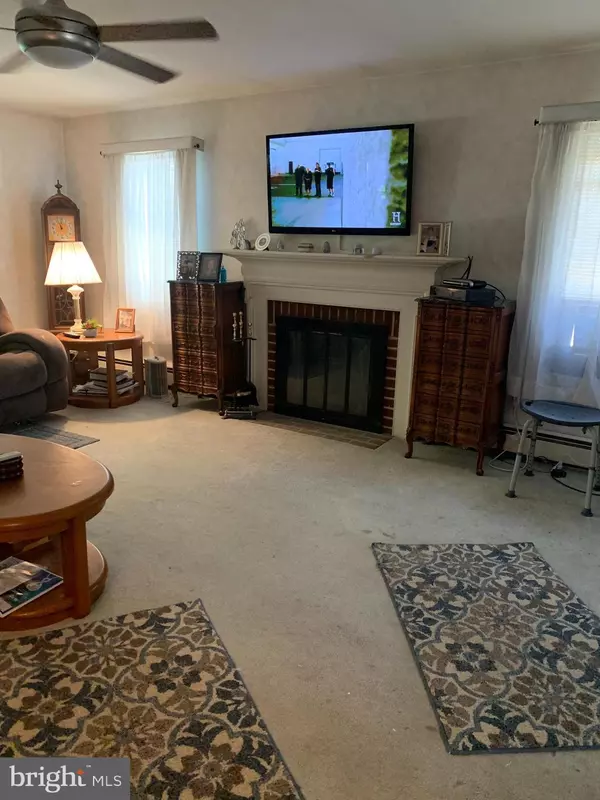For more information regarding the value of a property, please contact us for a free consultation.
264 HIGHLAND AVE Lansdale, PA 19446
Want to know what your home might be worth? Contact us for a FREE valuation!

Our team is ready to help you sell your home for the highest possible price ASAP
Key Details
Sold Price $275,000
Property Type Single Family Home
Sub Type Detached
Listing Status Sold
Purchase Type For Sale
Square Footage 1,714 sqft
Price per Sqft $160
Subdivision None Available
MLS Listing ID PAMC694530
Sold Date 07/15/21
Style Ranch/Rambler
Bedrooms 3
Full Baths 1
Half Baths 1
HOA Y/N N
Abv Grd Liv Area 1,184
Originating Board BRIGHT
Year Built 1955
Annual Tax Amount $4,445
Tax Year 2020
Lot Size 0.292 Acres
Acres 0.29
Lot Dimensions 68.00 x 0.00
Property Description
Opportunity isnt just knocking, its knocking the door down! This single rancher in the heart of one of Lansdales favorite neighborhoods, has come on the market. This charming home is just waiting for updates to let it shine again. As you enter the sunny living room you will enjoy the bow window and two side windows flanking the wonderful brick fireplace. The room is large and open to the updated open kitchen, which is also very spacious, with honey oak cabinets including a double pantry and a gas propane stove. The kitchen has plenty of room for the family to gather and enjoy each other over a meal. Beyond is the laundry room with window and door to the deck. This home has two exceptionally large bedrooms, the full bath and attic storage access. Every room brings in the sunshine through the multiple windows. The lower level is almost there. The huge area currently has a large family room and bedroom which features a half bath. In addition, there is a third room with kitchen counters, cabinet and small (brand new) refrigerator, making this a perfect TV/game/hobby room. You will also find the utility room, stand-alone shower and plenty of storage space and closets. Making this level even better is a door to access the steps leading up to the rear of the home. Outback is a large deck - under one side is a hook-up for hot tub .Deck also enjoys a motorized over-head awning. From the deck are steps and a ramp down to the yard and driveway. But there is even more - the two+car detached garage is 30 x 30 and has its own furnace and electric. It also has a staircase to the upper level floored for future use. There are also outside lights in the soffit, keyless garage door opener and a security camera. This home appears much smaller than it feels, and the finished basement offer an additional 500 square feet. You will not want to miss-out of this great home which is in walking distance to schools, SEPTA and a short distance to Montgomery mall, movie theatres, restaurants, and major highways. Make this house you Home Sweet Home today
Location
State PA
County Montgomery
Area Lansdale Boro (10611)
Zoning RES
Rooms
Other Rooms Living Room, Bedroom 2, Kitchen, Family Room, Bedroom 1, Hobby Room
Basement Full, Fully Finished, Outside Entrance
Main Level Bedrooms 2
Interior
Interior Features Attic, Attic/House Fan, Ceiling Fan(s), Floor Plan - Open, Kitchen - Eat-In, Pantry
Hot Water Electric
Heating Baseboard - Electric
Cooling Ceiling Fan(s), Dehumidifier, Attic Fan, Window Unit(s)
Flooring Carpet, Vinyl
Fireplaces Number 1
Fireplaces Type Brick, Wood
Equipment Built-In Microwave, Dishwasher, Disposal, Dryer - Electric, Oven/Range - Gas, Refrigerator, Washer, Water Heater
Furnishings No
Fireplace Y
Appliance Built-In Microwave, Dishwasher, Disposal, Dryer - Electric, Oven/Range - Gas, Refrigerator, Washer, Water Heater
Heat Source Oil
Laundry Main Floor
Exterior
Parking Features Garage Door Opener, Additional Storage Area, Underground
Garage Spaces 6.0
Water Access N
Accessibility Ramp - Main Level
Total Parking Spaces 6
Garage Y
Building
Story 1
Sewer Public Sewer
Water Public
Architectural Style Ranch/Rambler
Level or Stories 1
Additional Building Above Grade, Below Grade
New Construction N
Schools
High Schools North Penn
School District North Penn
Others
Senior Community No
Tax ID 11-00-07932-004
Ownership Fee Simple
SqFt Source Assessor
Acceptable Financing Cash, Conventional
Listing Terms Cash, Conventional
Financing Cash,Conventional
Special Listing Condition Standard
Read Less

Bought with Melanie Senft • Coldwell Banker Hearthside-Doylestown



