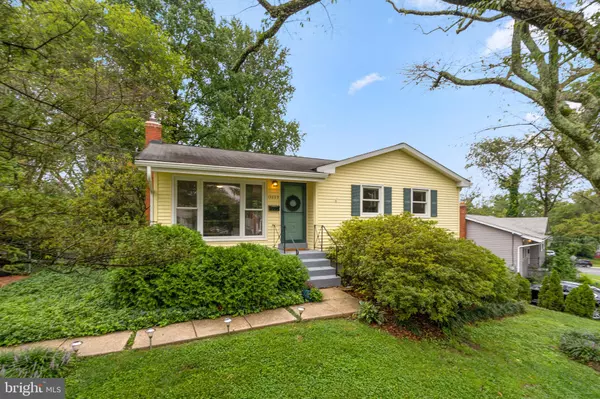For more information regarding the value of a property, please contact us for a free consultation.
13009 SAINT CHARLES PL Rockville, MD 20853
Want to know what your home might be worth? Contact us for a FREE valuation!

Our team is ready to help you sell your home for the highest possible price ASAP
Key Details
Sold Price $465,000
Property Type Single Family Home
Sub Type Detached
Listing Status Sold
Purchase Type For Sale
Square Footage 1,656 sqft
Price per Sqft $280
Subdivision Aspen Hill Park
MLS Listing ID MDMC2012954
Sold Date 09/28/21
Style Ranch/Rambler
Bedrooms 3
Full Baths 2
HOA Y/N N
Abv Grd Liv Area 1,056
Originating Board BRIGHT
Year Built 1959
Annual Tax Amount $3,944
Tax Year 2021
Lot Size 8,131 Sqft
Acres 0.19
Property Description
Easy elegance and classic comfort abound in this sun-filled rancher in sought-after Aspen Hill Park with new solid core interior doors, many upgrades, Thermopane windows, off street parking, and a quiet cul-de-sac location. This home features fresh interiors, attractive hardwoods, a living room with a bright picture window and cooling ceiling fan, a dining room enhanced with a lighted fan, a built-in, and a slider to the reinforced deck with composite boards and vinyl rails. A cook's haven kitchen is ready for all of your culinary needs showcasing modern clean lines, wide plank ceramic flooring, 42" Shaker style cabinetry, granite counters, complementing subway tile backsplash, recessed lighting, stainless steel appliances, and a door opening to the side porch and yard. New carpeting covers the stairs leading to the lower level boasting an added air return, new exterior door, easy to maintain laminate flooring, dedicated storage, a full bath, a laundry room, and a walkout to the backyard. Close to Rock Creek Trail and minutes from shopping, dining, the ICC, and other easy access commuter routes!
Location
State MD
County Montgomery
Zoning R60
Rooms
Other Rooms Living Room, Dining Room, Primary Bedroom, Bedroom 2, Bedroom 3, Kitchen, Family Room, Laundry, Mud Room, Utility Room
Basement Connecting Stairway, Daylight, Partial, Full, Heated, Improved, Interior Access, Outside Entrance, Rear Entrance, Side Entrance, Walkout Level
Main Level Bedrooms 3
Interior
Interior Features Attic, Attic/House Fan, Built-Ins, Carpet, Ceiling Fan(s), Dining Area, Entry Level Bedroom, Floor Plan - Open, Floor Plan - Traditional, Recessed Lighting, Upgraded Countertops, Wood Floors
Hot Water Natural Gas
Heating Forced Air, Programmable Thermostat
Cooling Ceiling Fan(s), Central A/C, Programmable Thermostat, Whole House Fan
Flooring Carpet, Ceramic Tile, Hardwood, Laminated
Equipment Built-In Microwave, Dishwasher, Disposal, Dryer, Energy Efficient Appliances, Icemaker, Oven - Self Cleaning, Oven - Single, Oven/Range - Gas, Refrigerator, Stainless Steel Appliances, Washer, Water Heater
Fireplace N
Window Features Double Pane,Replacement,Screens,Vinyl Clad
Appliance Built-In Microwave, Dishwasher, Disposal, Dryer, Energy Efficient Appliances, Icemaker, Oven - Self Cleaning, Oven - Single, Oven/Range - Gas, Refrigerator, Stainless Steel Appliances, Washer, Water Heater
Heat Source Natural Gas
Laundry Basement
Exterior
Exterior Feature Deck(s), Patio(s)
Garage Spaces 1.0
Fence Chain Link, Rear
Water Access N
View Garden/Lawn
Roof Type Other
Accessibility None
Porch Deck(s), Patio(s)
Total Parking Spaces 1
Garage N
Building
Lot Description Cul-de-sac
Story 2
Foundation Other
Sewer Public Sewer
Water Public
Architectural Style Ranch/Rambler
Level or Stories 2
Additional Building Above Grade, Below Grade
Structure Type Dry Wall
New Construction N
Schools
Elementary Schools Rock Creek Valley
Middle Schools Earle B. Wood
High Schools Rockville
School District Montgomery County Public Schools
Others
Senior Community No
Tax ID 161301298724
Ownership Fee Simple
SqFt Source Assessor
Security Features Carbon Monoxide Detector(s),Smoke Detector
Special Listing Condition Standard
Read Less

Bought with Marc A Hershkowitz • TTR Sotheby's International Realty



