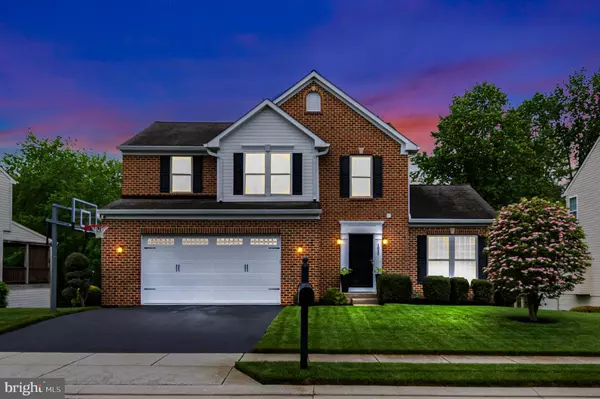For more information regarding the value of a property, please contact us for a free consultation.
1037 PIPERCOVE WAY Bel Air, MD 21014
Want to know what your home might be worth? Contact us for a FREE valuation!

Our team is ready to help you sell your home for the highest possible price ASAP
Key Details
Sold Price $622,000
Property Type Single Family Home
Sub Type Detached
Listing Status Sold
Purchase Type For Sale
Square Footage 2,064 sqft
Price per Sqft $301
Subdivision Village Green
MLS Listing ID MDHR2012264
Sold Date 06/27/22
Style Colonial
Bedrooms 4
Full Baths 2
Half Baths 2
HOA Fees $21/qua
HOA Y/N Y
Abv Grd Liv Area 2,064
Originating Board BRIGHT
Year Built 2007
Annual Tax Amount $4,082
Tax Year 2021
Lot Size 7,448 Sqft
Acres 0.17
Property Description
Fabulous brick front colonial in established Bel Air neighborhood, backing to trees and protected open space. Home is located in close proximity to all the local restaurants and stores, and a new extension to the Ma & Pa Trail in walking distance. Home has luxuriously landscaped front and back with a recent composite deck complete with large attached gazebo and Jacuzzi hot tub. Oversized 2 car garage with build-in custom shelves for storage. Underneath the deck, find additional entertainment area - relax near the custom firepit accented with stone bench seating. Outside Tv hookup to enjoy the big games. Inside you'll find gorgeous hardwoods and 9ft ceilings. Well-appointed gourmet kitchen with stunning 42" cabinetry, stainless appliances, pantry, and custom island. Off the kitchen is a bright and spacious family room with a gas fireplace, plush carpeting, and brand new shiplap accent wall with custom barn wood mantle. Formal living and dining rooms, foyer, and powder room with new vanity complete the first level. Upstairs has 3 large and light-filled secondary bedrooms with full bath. Primary bedroom has sitting area, ensuite bath with new vanity, walk-in closet, and ceiling fan. The newly renovated basement includes acacia hardwood flooring and custom stone bar with a wine and beer fridge. Basement living room has a custom stone wall with built-in tv and speakers niches. Showings start Thursday, May 26 at 5 pm. Contracts in by noon on May 31st.
Location
State MD
County Harford
Zoning R2 R3
Rooms
Other Rooms Living Room, Dining Room, Primary Bedroom, Bedroom 2, Bedroom 3, Bedroom 4, Kitchen, Family Room, Basement, Storage Room, Media Room, Half Bath
Basement Other
Interior
Interior Features Family Room Off Kitchen, Kitchen - Island, Kitchen - Table Space, Dining Area, Upgraded Countertops, Crown Moldings, Primary Bath(s), Wood Floors, Attic, Bar, Breakfast Area, Carpet, Ceiling Fan(s), Chair Railings, Floor Plan - Open, Formal/Separate Dining Room, Kitchen - Gourmet, Pantry, Recessed Lighting, Walk-in Closet(s)
Hot Water Natural Gas
Heating Forced Air
Cooling Ceiling Fan(s), Central A/C
Flooring Carpet, Ceramic Tile, Wood
Fireplaces Number 1
Fireplaces Type Heatilator, Mantel(s)
Equipment Dishwasher, Disposal, Dryer, Exhaust Fan, Icemaker, Microwave, Oven - Self Cleaning, Oven/Range - Gas, Refrigerator, Washer
Furnishings No
Fireplace Y
Window Features Double Pane,Screens,Vinyl Clad
Appliance Dishwasher, Disposal, Dryer, Exhaust Fan, Icemaker, Microwave, Oven - Self Cleaning, Oven/Range - Gas, Refrigerator, Washer
Heat Source Natural Gas
Exterior
Exterior Feature Deck(s), Patio(s)
Parking Features Garage Door Opener
Garage Spaces 2.0
Amenities Available Common Grounds
Water Access N
View Garden/Lawn, Trees/Woods
Roof Type Asphalt
Accessibility None
Porch Deck(s), Patio(s)
Attached Garage 2
Total Parking Spaces 2
Garage Y
Building
Lot Description Backs to Trees, Landscaping
Story 3
Foundation Slab
Sewer Public Sewer
Water Public
Architectural Style Colonial
Level or Stories 3
Additional Building Above Grade, Below Grade
Structure Type 9'+ Ceilings
New Construction N
Schools
School District Harford County Public Schools
Others
HOA Fee Include Common Area Maintenance,Management
Senior Community No
Tax ID 1303384071
Ownership Fee Simple
SqFt Source Assessor
Horse Property N
Special Listing Condition Standard
Read Less

Bought with Kathleen A May • Synergy Realty



