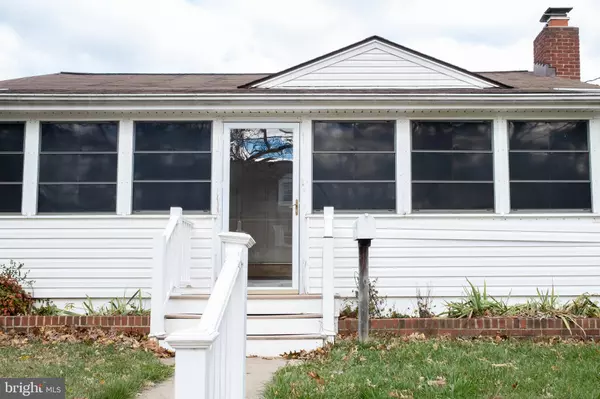For more information regarding the value of a property, please contact us for a free consultation.
1511 GRIDLEY LN Silver Spring, MD 20902
Want to know what your home might be worth? Contact us for a FREE valuation!

Our team is ready to help you sell your home for the highest possible price ASAP
Key Details
Sold Price $397,000
Property Type Single Family Home
Sub Type Detached
Listing Status Sold
Purchase Type For Sale
Square Footage 1,572 sqft
Price per Sqft $252
Subdivision Chestnut Ridge Manor
MLS Listing ID MDMC735382
Sold Date 12/21/20
Style Ranch/Rambler
Bedrooms 2
Full Baths 2
HOA Y/N N
Abv Grd Liv Area 1,572
Originating Board BRIGHT
Year Built 1951
Annual Tax Amount $4,101
Tax Year 2020
Lot Size 5,400 Sqft
Acres 0.12
Property Description
This lovingly cared for rambler has had the same owner for the last 20 years in this desirable neighborhood. Conveniently located with access to Sligo Creek trail right at the end of the block, less than a mile and a half from two red-line metros, Holy Cross Hospital, and shopping centers. This spacious 2 bedroom with over 1,500 s.f. of space on the first floor has large master suite addition and ensuite bath with Jacuzzi tub. The unique front facing porch has trex flooring with lots of windows and is the perfect place to enjoy the autumn weather. HVAC was replaced in 2019, freshly painted, new carpet in living area along with second bedroom, and updated second bath with whirlpool tub. Master bedroom also features built-in desk and an open partially finished basement for room to expand. Backyard and enclosed porch just waiting for your vision to make it shine. Sold "as-is."
Location
State MD
County Montgomery
Zoning R60
Rooms
Basement Partially Finished
Main Level Bedrooms 2
Interior
Interior Features Carpet, Ceiling Fan(s), Combination Dining/Living, Floor Plan - Open, Soaking Tub, Wood Floors, Stain/Lead Glass
Hot Water Natural Gas
Heating Central
Cooling Central A/C, Ceiling Fan(s)
Flooring Carpet
Fireplaces Number 1
Equipment Dishwasher, Refrigerator
Fireplace Y
Appliance Dishwasher, Refrigerator
Heat Source Natural Gas
Laundry Basement, Has Laundry
Exterior
Exterior Feature Enclosed, Porch(es)
Water Access N
Roof Type Asphalt
Accessibility Grab Bars Mod
Porch Enclosed, Porch(es)
Garage N
Building
Story 2
Sewer Public Sewer
Water None
Architectural Style Ranch/Rambler
Level or Stories 2
Additional Building Above Grade, Below Grade
New Construction N
Schools
School District Montgomery County Public Schools
Others
Senior Community No
Tax ID 161301222623
Ownership Fee Simple
SqFt Source Assessor
Acceptable Financing Cash, Conventional, FHA, VA
Listing Terms Cash, Conventional, FHA, VA
Financing Cash,Conventional,FHA,VA
Special Listing Condition Standard
Read Less

Bought with Jonathan L Bartlett • Engel & Volkers Washington, DC



