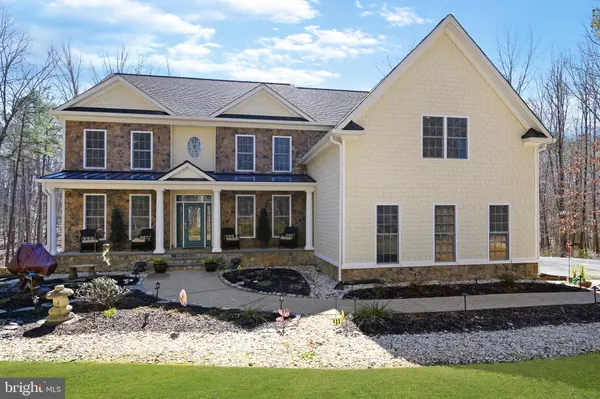For more information regarding the value of a property, please contact us for a free consultation.
14990 LANE MILL RD Montpelier, VA 23192
Want to know what your home might be worth? Contact us for a FREE valuation!

Our team is ready to help you sell your home for the highest possible price ASAP
Key Details
Sold Price $780,000
Property Type Single Family Home
Sub Type Detached
Listing Status Sold
Purchase Type For Sale
Square Footage 4,769 sqft
Price per Sqft $163
Subdivision None Available
MLS Listing ID VAHA2000002
Sold Date 07/28/21
Style Colonial,Traditional
Bedrooms 5
Full Baths 5
HOA Fees $29/ann
HOA Y/N Y
Abv Grd Liv Area 4,769
Originating Board BRIGHT
Year Built 2007
Annual Tax Amount $4,469
Tax Year 2021
Lot Size 10.140 Acres
Acres 10.14
Property Description
COMING SOON!! Professional photos today. Live March 1st! This beautiful custom home boasts THREE levels of upgrades and a ton of space! Every finish has been meticulously selected! Your open concept kitchen leads to a family room and a beautiful dining area with a butler's pantry that dreams are made of!! Enjoy your luxury master suite in addition or ANOTHER bedroom that could be a master suite. This home is perfect for large families or multi-generational families! The third floor has a full bathroom and large room with a closet. This home has so much natural light and upgrades! Office perfect for working from home! DUAL staircases! A must see! So much privacy with the convenience of Shortpump and Ashalnd 20 minutes away!!
Location
State VA
County Hanover
Zoning A-1
Interior
Hot Water Electric
Heating Heat Pump(s)
Cooling Central A/C
Fireplaces Number 1
Fireplaces Type Gas/Propane
Fireplace Y
Heat Source Natural Gas, Electric, Central
Exterior
Parking Features Garage - Side Entry
Garage Spaces 3.0
Water Access N
Accessibility None
Attached Garage 3
Total Parking Spaces 3
Garage Y
Building
Story 3
Sewer On Site Septic
Water Well
Architectural Style Colonial, Traditional
Level or Stories 3
Additional Building Above Grade, Below Grade
New Construction N
Schools
School District Hanover County Public Schools
Others
Senior Community No
Tax ID 7821-18-6730
Ownership Fee Simple
SqFt Source Assessor
Special Listing Condition Standard
Read Less

Bought with Non Subscribing Member • Non Subscribing Office



