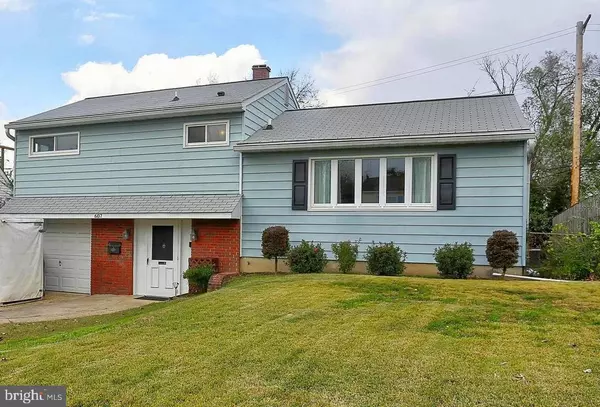For more information regarding the value of a property, please contact us for a free consultation.
607 MARLBORO RD Glen Burnie, MD 21061
Want to know what your home might be worth? Contact us for a FREE valuation!

Our team is ready to help you sell your home for the highest possible price ASAP
Key Details
Sold Price $327,000
Property Type Single Family Home
Sub Type Detached
Listing Status Sold
Purchase Type For Sale
Square Footage 1,344 sqft
Price per Sqft $243
Subdivision Glen Burnie Park
MLS Listing ID MDAA451748
Sold Date 01/14/21
Style Bi-level,Split Foyer,Split Level
Bedrooms 3
Full Baths 1
Half Baths 1
HOA Y/N N
Abv Grd Liv Area 1,344
Originating Board BRIGHT
Year Built 1956
Annual Tax Amount $2,653
Tax Year 2019
Lot Size 6,500 Sqft
Acres 0.15
Property Description
Welcome home to Glen Burnie Park....this spacious split-level home won't be on the market long! Don't miss the opportunity to own this move in ready home with 3 beds, bonus rooms, 1.5 baths, and a huge screened in porch off the kitchen. Great Spacious fenced in yard....a home to entertain in. Kitchen boasts Granite countertops, and beautiful cabinets.. not to mention the super quiet Bosch dishwasher. The open floor plan, hardwood and laminate floors that everyone loves, and an updated full bath. All you need to do is move in!! Garage space was converted and is great for a motorcycle or bicycles and storage. Located near shops, restaurants, major highways, hospital, and public transportation.
Location
State MD
County Anne Arundel
Zoning R5
Rooms
Other Rooms Living Room, Dining Room, Primary Bedroom, Sitting Room, Bedroom 2, Bedroom 3, Kitchen, Basement, Foyer, Laundry, Bonus Room, Full Bath, Half Bath, Screened Porch
Basement Other, Unfinished
Interior
Interior Features Dining Area, Floor Plan - Traditional, Upgraded Countertops, Wood Floors, Ceiling Fan(s), Combination Dining/Living, Floor Plan - Open, Stall Shower
Hot Water Natural Gas
Heating Forced Air
Cooling Central A/C, Ceiling Fan(s)
Flooring Carpet, Hardwood, Laminated, Vinyl
Equipment Dishwasher, Disposal, Washer, Dryer, Microwave, Oven/Range - Gas, Refrigerator, Built-In Microwave
Appliance Dishwasher, Disposal, Washer, Dryer, Microwave, Oven/Range - Gas, Refrigerator, Built-In Microwave
Heat Source Natural Gas
Laundry Lower Floor, Basement, Has Laundry
Exterior
Exterior Feature Enclosed, Patio(s), Screened, Roof
Fence Chain Link, Fully, Rear, Partially
Water Access N
Roof Type Composite
Accessibility None
Porch Enclosed, Patio(s), Screened, Roof
Road Frontage Public
Garage N
Building
Story 4
Sewer Public Sewer
Water Public
Architectural Style Bi-level, Split Foyer, Split Level
Level or Stories 4
Additional Building Above Grade, Below Grade
New Construction N
Schools
Elementary Schools Glen Burnie Park
Middle Schools Old Mill Middle South
High Schools Old Mill
School District Anne Arundel County Public Schools
Others
Senior Community No
Tax ID 020432306322600
Ownership Fee Simple
SqFt Source Assessor
Acceptable Financing Cash, Conventional, FHA, VA
Listing Terms Cash, Conventional, FHA, VA
Financing Cash,Conventional,FHA,VA
Special Listing Condition Standard
Read Less

Bought with Victoria Pena • Home-Pro Realty, Inc.



