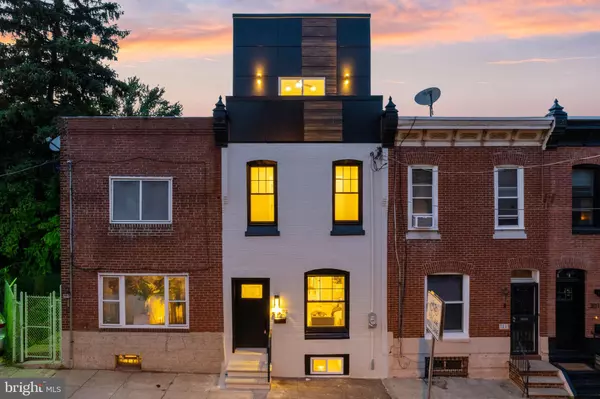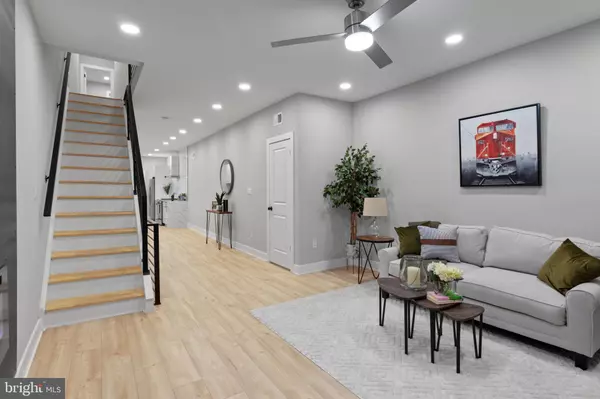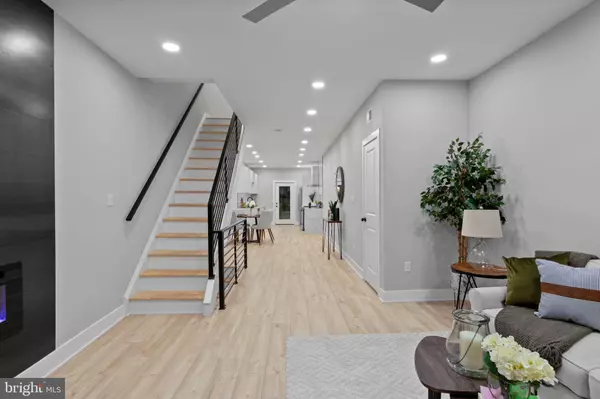For more information regarding the value of a property, please contact us for a free consultation.
3021 POPLAR ST Philadelphia, PA 19130
Want to know what your home might be worth? Contact us for a FREE valuation!

Our team is ready to help you sell your home for the highest possible price ASAP
Key Details
Sold Price $560,000
Property Type Townhouse
Sub Type Interior Row/Townhouse
Listing Status Sold
Purchase Type For Sale
Square Footage 2,252 sqft
Price per Sqft $248
Subdivision Fairmount
MLS Listing ID PAPH2128524
Sold Date 11/11/22
Style Straight Thru
Bedrooms 3
Full Baths 3
Half Baths 1
HOA Y/N N
Abv Grd Liv Area 2,252
Originating Board BRIGHT
Year Built 1925
Annual Tax Amount $4,355
Tax Year 2021
Lot Size 904 Sqft
Acres 0.02
Lot Dimensions 15.00 x 60.24
Property Description
Another winner, brought to you by Winro Dev LLC is now available! This 3 bedroom, 3.5 bathroom home is perfectly situated across the street from East Fairmount Park and boasts a sleek facade and an abundance of street parking on the exterior. On the main level, an open concept rich with all natural light and accentuated by a floor to ceiling fireplace, galley style kitchen, half bath and wrought iron railing. On the second level, two large bedrooms, tons of close space, a full bathroom, ensuite and laundry room. On the third, an absolutely stunning master suite featuring a wet bar, private balcony and spa-like bathroom. And finally, the must have rooftop deck with city skyline views, rear patio and finished basement perfect for entertaining friends and family. If that's not enough. This home also comes with a tax abatement, builders warranty and is conveniently located near 76, 95 and center for all you commuters but hurry because this opportunity wont last long!
Location
State PA
County Philadelphia
Area 19130 (19130)
Zoning RSA5
Rooms
Basement Fully Finished
Interior
Interior Features Ceiling Fan(s), Combination Dining/Living, Combination Kitchen/Dining, Floor Plan - Open, Kitchen - Galley, Recessed Lighting, Stall Shower, Upgraded Countertops, Wet/Dry Bar
Hot Water Electric
Heating Forced Air
Cooling Central A/C, Ceiling Fan(s)
Flooring Luxury Vinyl Plank
Fireplaces Number 2
Fireplaces Type Electric
Equipment Stove, Refrigerator, Microwave, Dishwasher
Furnishings Partially
Fireplace Y
Window Features Replacement
Appliance Stove, Refrigerator, Microwave, Dishwasher
Heat Source Natural Gas
Laundry Upper Floor
Exterior
Fence Wood
Water Access N
View City
Roof Type Flat
Accessibility None
Garage N
Building
Story 2
Foundation Stone
Sewer Public Sewer
Water Public
Architectural Style Straight Thru
Level or Stories 2
Additional Building Above Grade, Below Grade
Structure Type 9'+ Ceilings
New Construction N
Schools
School District The School District Of Philadelphia
Others
Senior Community No
Tax ID 292164300
Ownership Fee Simple
SqFt Source Estimated
Acceptable Financing Conventional, FHA, VA, Private, Cash
Listing Terms Conventional, FHA, VA, Private, Cash
Financing Conventional,FHA,VA,Private,Cash
Special Listing Condition Standard
Read Less

Bought with Kristie L Bergey • Copper Hill Real Estate, LLC



