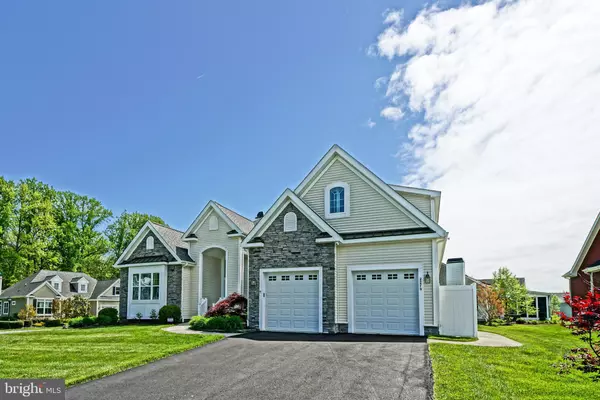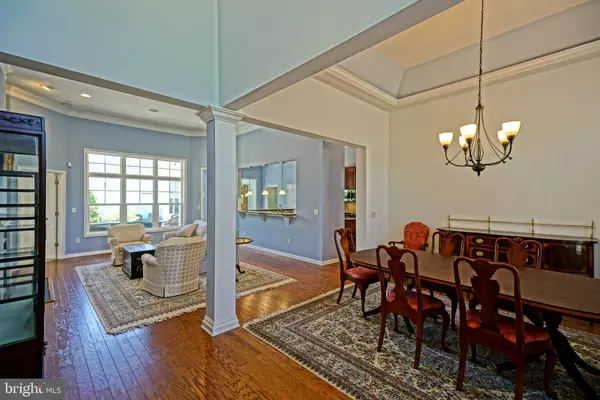For more information regarding the value of a property, please contact us for a free consultation.
23579 THOMAS PAINE DR Millsboro, DE 19966
Want to know what your home might be worth? Contact us for a FREE valuation!

Our team is ready to help you sell your home for the highest possible price ASAP
Key Details
Sold Price $599,000
Property Type Single Family Home
Sub Type Detached
Listing Status Sold
Purchase Type For Sale
Square Footage 3,114 sqft
Price per Sqft $192
Subdivision Independence
MLS Listing ID DESU2021708
Sold Date 07/15/22
Style Contemporary,Craftsman
Bedrooms 4
Full Baths 3
Half Baths 1
HOA Fees $196/qua
HOA Y/N Y
Abv Grd Liv Area 3,114
Originating Board BRIGHT
Year Built 2013
Annual Tax Amount $1,797
Tax Year 2021
Lot Size 0.305 Acres
Acres 0.3
Lot Dimensions 85.11 x 130 x 88.03 x 130
Property Description
GORGEOUS, LIKE NEW 4-BEDROOM HOME IN MAINTENANCE-FREE INDEPENDENCE. A lovingly maintained Schell Brothers' "Hancock" home located in the award-winning 55+ community, situated on a premium corner lot is waiting for you. Spacious and beautifully appointed, this home features an open floor plan with high-ceilings & rich hardwood flooring, a gourmet kitchen with granite counters & stainless steel appliances, located centrally between the inviting living room with built-ins & gas fireplace, dining room, and the light-filled sunroom bump-out. 4 bedrooms, 3 of which have walk-in closets & private en-suite baths - including the two 1st floor owner suites & the finished second level bonus room. There's more to adore outdoors with large paver deck surrounded by beautiful landscaping, and more! The Independence Clubhouse offers tons of events & activities with fitness center, indoor & outdoor pools, tennis, sauna, billiards room, and so much more. All within a short drive to beaches, shopping and dining! Call Today!
Location
State DE
County Sussex
Area Indian River Hundred (31008)
Zoning AR-1
Rooms
Other Rooms Living Room, Dining Room, Primary Bedroom, Kitchen, Foyer, Breakfast Room, Sun/Florida Room, Laundry, Primary Bathroom, Full Bath, Half Bath, Additional Bedroom
Main Level Bedrooms 3
Interior
Interior Features Attic, Breakfast Area, Kitchen - Eat-In, Pantry, Entry Level Bedroom
Hot Water Tankless
Heating Forced Air
Cooling Central A/C, Ductless/Mini-Split, Zoned
Flooring Carpet, Tile/Brick, Hardwood
Fireplaces Number 1
Fireplaces Type Gas/Propane
Equipment Dishwasher, Disposal, Oven/Range - Electric, Water Heater - Tankless, Washer, Dryer, Cooktop, Microwave, Oven - Double, Stainless Steel Appliances, Oven/Range - Gas
Fireplace Y
Window Features Insulated,Screens
Appliance Dishwasher, Disposal, Oven/Range - Electric, Water Heater - Tankless, Washer, Dryer, Cooktop, Microwave, Oven - Double, Stainless Steel Appliances, Oven/Range - Gas
Heat Source Propane - Leased
Laundry Main Floor
Exterior
Exterior Feature Deck(s), Porch(es)
Parking Features Garage - Front Entry, Inside Access
Garage Spaces 4.0
Amenities Available Retirement Community, Fitness Center, Hot tub, Pool - Outdoor, Billiard Room, Club House, Pool - Indoor, Tennis Courts
Water Access N
View Garden/Lawn
Roof Type Architectural Shingle
Accessibility None
Porch Deck(s), Porch(es)
Attached Garage 2
Total Parking Spaces 4
Garage Y
Building
Lot Description Corner, Landscaping, Rear Yard
Story 2
Foundation Concrete Perimeter, Crawl Space
Sewer Public Sewer
Water Public
Architectural Style Contemporary, Craftsman
Level or Stories 2
Additional Building Above Grade, Below Grade
Structure Type Cathedral Ceilings,9'+ Ceilings,Tray Ceilings
New Construction N
Schools
School District Cape Henlopen
Others
HOA Fee Include Common Area Maintenance,Lawn Maintenance,Management,Pool(s),Road Maintenance,Trash,Snow Removal
Senior Community Yes
Age Restriction 55
Tax ID 234-16.00-485.00
Ownership Fee Simple
SqFt Source Estimated
Security Features Security System
Acceptable Financing Cash, Conventional
Listing Terms Cash, Conventional
Financing Cash,Conventional
Special Listing Condition Standard
Read Less

Bought with Alfred Willis • Active Adults Realty



