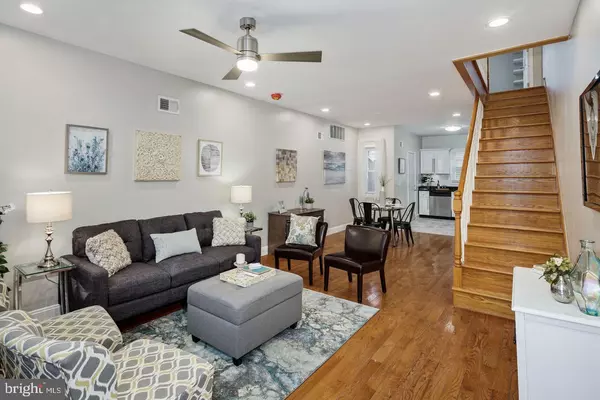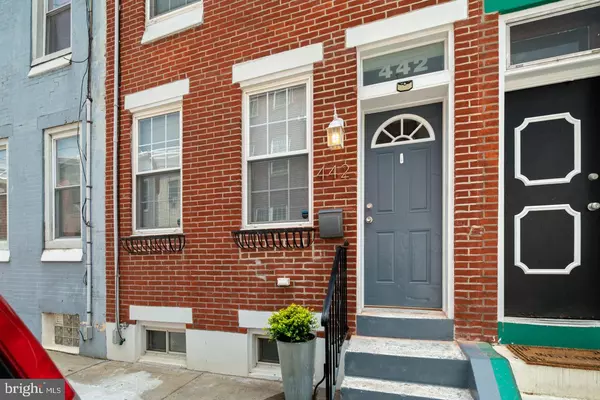For more information regarding the value of a property, please contact us for a free consultation.
442 EMILY ST Philadelphia, PA 19148
Want to know what your home might be worth? Contact us for a FREE valuation!

Our team is ready to help you sell your home for the highest possible price ASAP
Key Details
Sold Price $280,000
Property Type Townhouse
Sub Type Interior Row/Townhouse
Listing Status Sold
Purchase Type For Sale
Square Footage 1,386 sqft
Price per Sqft $202
Subdivision Pennsport
MLS Listing ID PAPH953180
Sold Date 01/22/21
Style Contemporary
Bedrooms 3
Full Baths 2
HOA Y/N N
Abv Grd Liv Area 1,136
Originating Board BRIGHT
Year Built 1920
Annual Tax Amount $1,358
Tax Year 2020
Lot Size 658 Sqft
Acres 0.02
Lot Dimensions 14.00 x 47.00
Property Description
Three bedrooms and two full baths with a finished basement? This home is move-in ready featuring a wonderful, open floor plan on the first level. Hardwood floors and all new recessed lighting throughout with a traditional wooden banister. Large kitchen with ample counter space white cabinetry, granite counter tops and stainless appliances. Enjoy relaxing or entertaining your guests in the rear yard. Second floor features a full bath and three bedrooms. Ceilings fans, hardwood floors, and recessed lights upstairs too. The middle bedroom has a ceiling fan a great space for office/guest room. The lower level is fully finished great as media room or sitting area with a full bathroom with shower stall. Laundry and extra storage. There are certainly a lot of features packed into floor plan- many extras that you won't see in other properties which make it stand apart. Great residential South Philly block and a location that is convenient to big box shopping (Target, Home Depot, Ikea, etc) as well as your daily needs. Many restaurants in the area, easy access to bike lanes, public transit and highways. Walkscore of 91! Visit Cafe Ayla, Moonshine and Food for your Soul all within a 5 minutes walk.
Location
State PA
County Philadelphia
Area 19148 (19148)
Zoning RM1
Rooms
Other Rooms Living Room, Dining Room, Kitchen, Family Room, Laundry
Basement Full, Fully Finished, Heated, Sump Pump
Interior
Interior Features Ceiling Fan(s), Floor Plan - Open, Recessed Lighting, Soaking Tub, Stall Shower, Tub Shower, Wood Floors
Hot Water Electric
Heating Central
Cooling Central A/C
Flooring Ceramic Tile, Hardwood
Equipment Built-In Microwave, Dishwasher, Disposal, Dryer - Electric, Icemaker, Refrigerator, Stainless Steel Appliances, Washer
Fireplace N
Appliance Built-In Microwave, Dishwasher, Disposal, Dryer - Electric, Icemaker, Refrigerator, Stainless Steel Appliances, Washer
Heat Source Natural Gas
Laundry Lower Floor
Exterior
Exterior Feature Patio(s)
Utilities Available Cable TV, Electric Available, Water Available, Sewer Available, Natural Gas Available
Water Access N
Roof Type Flat
Accessibility None
Porch Patio(s)
Garage N
Building
Story 2
Sewer Public Sewer
Water Public
Architectural Style Contemporary
Level or Stories 2
Additional Building Above Grade, Below Grade
New Construction N
Schools
School District The School District Of Philadelphia
Others
Senior Community No
Tax ID 392045900
Ownership Fee Simple
SqFt Source Assessor
Security Features Motion Detectors,Smoke Detector
Acceptable Financing Cash, Conventional, FHA, VA
Listing Terms Cash, Conventional, FHA, VA
Financing Cash,Conventional,FHA,VA
Special Listing Condition Standard
Read Less

Bought with James Schneider • BHHS Fox & Roach At the Harper, Rittenhouse Square



