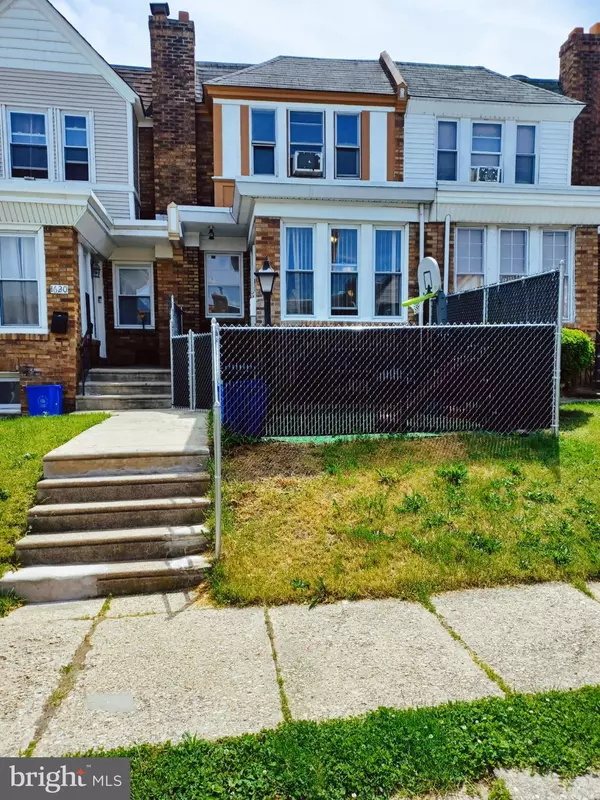For more information regarding the value of a property, please contact us for a free consultation.
1622 W SPARKS ST Philadelphia, PA 19141
Want to know what your home might be worth? Contact us for a FREE valuation!

Our team is ready to help you sell your home for the highest possible price ASAP
Key Details
Sold Price $175,000
Property Type Townhouse
Sub Type Interior Row/Townhouse
Listing Status Sold
Purchase Type For Sale
Square Footage 1,388 sqft
Price per Sqft $126
Subdivision East Oak Lane
MLS Listing ID PAPH2113764
Sold Date 09/06/22
Style Straight Thru,Traditional
Bedrooms 3
Full Baths 1
Half Baths 1
HOA Y/N N
Abv Grd Liv Area 1,388
Originating Board BRIGHT
Year Built 1915
Annual Tax Amount $1,391
Tax Year 2022
Lot Size 1,875 Sqft
Acres 0.04
Lot Dimensions 15.00 x 125.00
Property Description
Price Drop! ( QUIET BLOCK) This Gorgeous traditional home is move in ready. Private fencing, and patio area in the front of the home for you to enjoy. Beautiful sun room visible to the patio. The sun room leads to a nice size Living room following the dinning area. The kitchen comes with natural light from window above the kitchen sink. This home also comes with an additional room with a half bath in the basement. This additional room can be for an extra bedroom, office space, yoga room, exercise equipment, or creative work. Not to mention an attached garage and driveway parking. This home is close to Regional Rail and Septa Services and Schools. Come out and view this beautiful home and make it yours!
Location
State PA
County Philadelphia
Area 19141 (19141)
Zoning RSA5
Rooms
Other Rooms Basement, Additional Bedroom
Basement Combination, Connecting Stairway
Interior
Interior Features Ceiling Fan(s), Carpet, Dining Area, Formal/Separate Dining Room, Floor Plan - Traditional, Soaking Tub, Stall Shower
Hot Water Natural Gas
Heating Hot Water
Cooling Ceiling Fan(s), Central A/C
Flooring Fully Carpeted, Ceramic Tile, Hardwood
Fireplaces Type Non-Functioning
Equipment Dryer - Electric, Oven - Single, Oven/Range - Gas, Refrigerator, Washer
Fireplace Y
Appliance Dryer - Electric, Oven - Single, Oven/Range - Gas, Refrigerator, Washer
Heat Source Natural Gas
Laundry Basement
Exterior
Exterior Feature Patio(s)
Parking Features Garage - Rear Entry
Garage Spaces 2.0
Fence Privacy
Utilities Available Natural Gas Available, Cable TV, Electric Available, Water Available
Water Access N
Roof Type Flat
Accessibility Level Entry - Main, >84\" Garage Door
Porch Patio(s)
Attached Garage 1
Total Parking Spaces 2
Garage Y
Building
Story 3
Foundation Other
Sewer Public Sewer
Water Public
Architectural Style Straight Thru, Traditional
Level or Stories 3
Additional Building Above Grade, Below Grade
New Construction N
Schools
Middle Schools Wagner Gen
School District The School District Of Philadelphia
Others
Senior Community No
Tax ID 171270900
Ownership Fee Simple
SqFt Source Estimated
Acceptable Financing Conventional, FHA, Cash
Horse Property N
Listing Terms Conventional, FHA, Cash
Financing Conventional,FHA,Cash
Special Listing Condition Standard
Read Less

Bought with Trina M Davis • Compass RE



