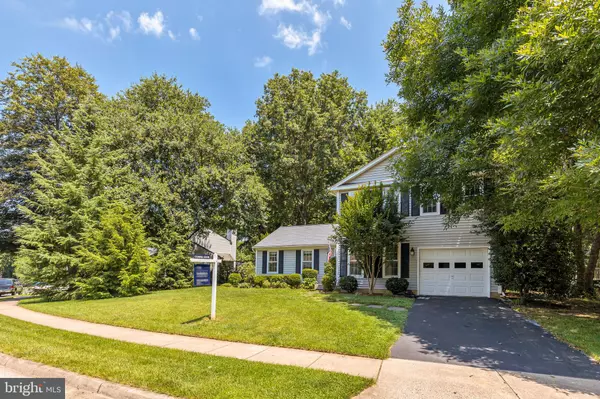For more information regarding the value of a property, please contact us for a free consultation.
6111 DORY LANDING CT Burke, VA 22015
Want to know what your home might be worth? Contact us for a FREE valuation!

Our team is ready to help you sell your home for the highest possible price ASAP
Key Details
Sold Price $712,500
Property Type Single Family Home
Sub Type Detached
Listing Status Sold
Purchase Type For Sale
Square Footage 1,736 sqft
Price per Sqft $410
Subdivision Burke Centre
MLS Listing ID VAFX2071694
Sold Date 08/15/22
Style Split Level
Bedrooms 4
Full Baths 2
Half Baths 1
HOA Fees $74/qua
HOA Y/N Y
Abv Grd Liv Area 1,736
Originating Board BRIGHT
Year Built 1980
Annual Tax Amount $8,038
Tax Year 2021
Lot Size 10,765 Sqft
Acres 0.25
Property Description
***OFFER DEADLINE: Monday 7/18 @ 7PM***You will fall in love with this 4 bed/2.5 bath house (w/ garage) sited on a quiet culdesac with a large flat lot (almost a quarter of an acre!) surrounded by mature landscaping. Great opportunity for someone looking for a single-family home in sought-after Burke Centre. A few of the many RECENT UPDATES include: new roof (2021), dishwasher (just installed), fresh interior paint, new light fixtures throughout, new LVT covers the main level floor and new carpet on the bedroom level. This home is ready for the new owners to move-in or customize as needed.
MAIN LEVEL LAYOUT: Open concept living room and dining room greet you just off the entry foyer. The kitchen (with new recessed lighting) opens up to a breakfast nook and a large sitting room with wood burning fireplace. There is also a half bath, laundry room and guest room space on this level. Newly installed French doors lead you out to the large back deck overlooking the lush landscaping. Gas furnace has an electrostatic air cleaner. Gas water heater. UPPER LEVEL: The primary bedroom has an ensuite bathroom and the three additional bedrooms (all with new carpet) share the full hall bathroom. LOWER LEVEL: Offers plenty of room for storage, workshop area and second refrigerator (conveying as is).
LOCATION: This award-winning community is known as one of the best places to live in Northern Virginia. Easy access to 395/495, Fairfax County Parkway, Burke Centre VRE Station, slug-lines, metrobus stops (express buses to the Pentagon and Springfield/Franconia Metro Station). Area amenities include five community centers, several pools, tot lots, extensive walking/nature trails, tennis, pickle ball and basketball courts. Burke Centre Library and Burke Lake Park are also nearby. Endless shopping, dining and recreational opportunities including Burke Town Center (0.5 miles) and Burke Centre Shopping Center (1.5 miles). Schools: Fairview Elementary and Robinson Secondary. The school bus stop is only two doors away.
Location
State VA
County Fairfax
Zoning 372
Rooms
Other Rooms Living Room, Dining Room, Kitchen, Family Room, Den, Basement
Basement Unfinished, Connecting Stairway
Interior
Interior Features Dining Area, Kitchen - Table Space, Window Treatments, Floor Plan - Traditional
Hot Water Natural Gas
Heating Heat Pump(s)
Cooling Central A/C, Heat Pump(s)
Flooring Luxury Vinyl Tile, Partially Carpeted
Fireplaces Number 1
Equipment Built-In Microwave, Dishwasher, Disposal, Refrigerator, Icemaker, Stove, Air Cleaner, Dryer, Washer
Furnishings No
Fireplace Y
Appliance Built-In Microwave, Dishwasher, Disposal, Refrigerator, Icemaker, Stove, Air Cleaner, Dryer, Washer
Heat Source Natural Gas
Laundry Has Laundry, Main Floor
Exterior
Exterior Feature Deck(s)
Parking Features Garage - Front Entry
Garage Spaces 2.0
Amenities Available Pool - Outdoor, Tennis Courts, Basketball Courts, Tot Lots/Playground, Other
Water Access N
View Trees/Woods, Street
Roof Type Composite,Shingle
Accessibility None
Porch Deck(s)
Attached Garage 1
Total Parking Spaces 2
Garage Y
Building
Lot Description Cul-de-sac, Trees/Wooded, Landscaping, Rear Yard
Story 3
Foundation Slab
Sewer Public Sewer
Water Public
Architectural Style Split Level
Level or Stories 3
Additional Building Above Grade, Below Grade
Structure Type Cathedral Ceilings
New Construction N
Schools
Elementary Schools Fairview
Middle Schools Robinson Secondary School
High Schools Robinson Secondary School
School District Fairfax County Public Schools
Others
Senior Community No
Tax ID 0774 11 0022
Ownership Fee Simple
SqFt Source Assessor
Acceptable Financing Conventional, Cash, FHA, VA
Listing Terms Conventional, Cash, FHA, VA
Financing Conventional,Cash,FHA,VA
Special Listing Condition Standard
Read Less

Bought with Keri A O'Sullivan • RE/MAX Allegiance



