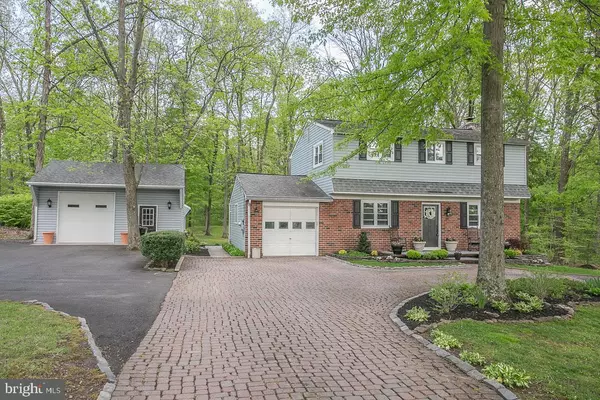For more information regarding the value of a property, please contact us for a free consultation.
4195 E CAMPBELL RD Pennsburg, PA 18073
Want to know what your home might be worth? Contact us for a FREE valuation!

Our team is ready to help you sell your home for the highest possible price ASAP
Key Details
Sold Price $405,000
Property Type Single Family Home
Sub Type Detached
Listing Status Sold
Purchase Type For Sale
Square Footage 1,963 sqft
Price per Sqft $206
Subdivision None Available
MLS Listing ID PAMC691986
Sold Date 10/29/21
Style Colonial
Bedrooms 4
Full Baths 2
Half Baths 1
HOA Y/N N
Abv Grd Liv Area 1,963
Originating Board BRIGHT
Year Built 1970
Annual Tax Amount $4,950
Tax Year 2021
Lot Size 1.377 Acres
Acres 1.38
Lot Dimensions 150.00 x 0.00
Property Description
Super clean home in superb condition waiting for your inspection; Hardwood and ceramic tile floors all in excellent condition; ceiling fans, chair rails and wains coating add to the amenities; Eat-in kitchen has a smooth top stove, ceramic tile floor, microwave, granite countertops, dishwasher, hi-hat lighting and ceiling fan; First floor powder room off of the kitchen and family room; Living room features a stove insert brick fireplace, hardwood flooring, tasteful paneling; Sunroom is a real gem with views of the woods behind the home and and an exit through your french doors to a spacious patio; Formal dining room with hardwood floors, chair railing and wains coating; the home has replacement windows and an "all house fan" which keeps the home cool in the warmer months so there is no need for air conditioning; Separate oversized heated garage and electricity with plenty of space for working or storage; There is also a large shed for mowers, tools etc. This is a home you will not want to miss; a real gem.
Location
State PA
County Montgomery
Area Marlborough Twp (10645)
Zoning R1
Rooms
Other Rooms Living Room, Dining Room, Primary Bedroom, Bedroom 2, Bedroom 3, Bedroom 4, Kitchen, Basement, Sun/Florida Room, Bathroom 1, Half Bath
Basement Full
Interior
Interior Features Ceiling Fan(s), Chair Railings, Family Room Off Kitchen, Formal/Separate Dining Room, Kitchen - Eat-In, Pantry, Stall Shower, Tub Shower, Wood Floors, Wood Stove
Hot Water Oil
Heating Baseboard - Hot Water
Cooling Whole House Fan
Flooring Carpet, Hardwood, Ceramic Tile
Fireplaces Number 1
Fireplaces Type Brick, Wood, Insert
Equipment Built-In Microwave, Built-In Range, Cooktop, Dishwasher, Microwave, Oven/Range - Electric, Stove
Fireplace Y
Window Features Replacement
Appliance Built-In Microwave, Built-In Range, Cooktop, Dishwasher, Microwave, Oven/Range - Electric, Stove
Heat Source Oil
Laundry Basement
Exterior
Exterior Feature Patio(s)
Parking Features Garage - Front Entry, Garage Door Opener, Oversized
Garage Spaces 6.0
Utilities Available Electric Available, Propane
Water Access N
View Trees/Woods
Roof Type Shingle
Accessibility None
Porch Patio(s)
Attached Garage 1
Total Parking Spaces 6
Garage Y
Building
Lot Description Backs to Trees, Front Yard, Level, Partly Wooded, Rear Yard, Trees/Wooded
Story 2
Sewer On Site Septic
Water Private
Architectural Style Colonial
Level or Stories 2
Additional Building Above Grade, Below Grade
New Construction N
Schools
School District Upper Perkiomen
Others
Senior Community No
Tax ID 45-00-00229-005
Ownership Fee Simple
SqFt Source Assessor
Acceptable Financing Cash, Conventional, FHA, USDA, VA
Listing Terms Cash, Conventional, FHA, USDA, VA
Financing Cash,Conventional,FHA,USDA,VA
Special Listing Condition Standard
Read Less

Bought with Mitchell A Diodato Jr. • Realty ONE Group Legacy



