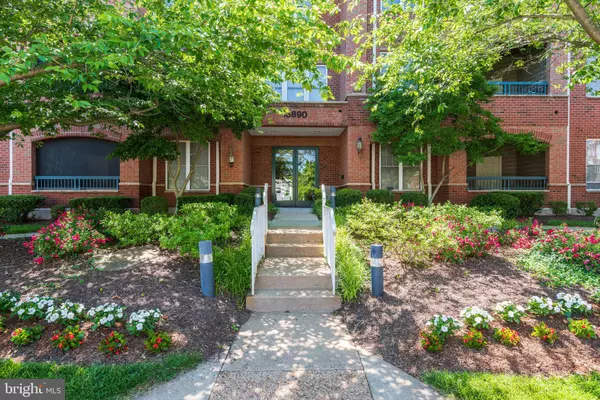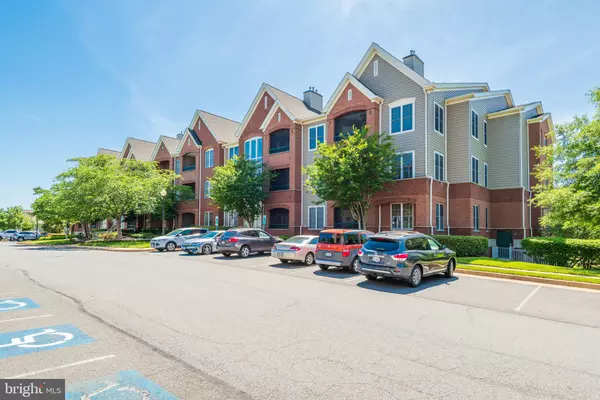For more information regarding the value of a property, please contact us for a free consultation.
13890 CHELMSFORD DR #105 Gainesville, VA 20155
Want to know what your home might be worth? Contact us for a FREE valuation!

Our team is ready to help you sell your home for the highest possible price ASAP
Key Details
Sold Price $370,200
Property Type Condo
Sub Type Condo/Co-op
Listing Status Sold
Purchase Type For Sale
Square Footage 1,388 sqft
Price per Sqft $266
Subdivision Heritage Hunt
MLS Listing ID VAPW2028652
Sold Date 09/02/22
Style Contemporary
Bedrooms 2
Full Baths 2
Condo Fees $340/mo
HOA Fees $330/mo
HOA Y/N Y
Abv Grd Liv Area 1,388
Originating Board BRIGHT
Year Built 2002
Annual Tax Amount $3,948
Tax Year 2021
Property Description
Welcome to the Award Winning Active Adult community of Heritage Hunt! Found within this peaceful gated community is a stunning 18 hole golf course, 2 club houses, restaurant, an indoor and outdoor pool, a fitness center, lighted tennis courts, bocce courts, pickleball courts and so much more. The community has won more awards over the years then we can list here. Enjoy the surroundings as you wind your way to Chelmsford Drive where you will find this former model home; The Barclay Model. Located on the first level making life easy, this home boasts 1,388 square feet, 2 primary bedrooms with walk-in closets and adjoining bathrooms, upgraded crown and chair railing, built in bookcases in the library. There is a sunroom that leads a covered back porch with lovely, quiet views and an electric screen that can go up or down to enjoy this additional living area all summer long. One of the bedrooms also has a set of doors leading to the porch. There is one underground assigned parking space with easy access to the building and a 9x9 storage room. Guest parking is ample. Everything you could need is right at your fingertips! Grocery stores, restaurants, shopping, movie theatre, medical specialists and a hospital, major routes and more. See you soon!!
Location
State VA
County Prince William
Zoning PMR
Rooms
Other Rooms Living Room, Dining Room, Bedroom 2, Kitchen, Library, Bedroom 1, Study, Sun/Florida Room, Laundry, Other, Storage Room, Bathroom 1, Bathroom 2, Screened Porch
Main Level Bedrooms 2
Interior
Interior Features Kitchen - Table Space, Combination Dining/Living, Built-Ins, Chair Railings, Crown Moldings, Window Treatments, Elevator, Entry Level Bedroom, Primary Bath(s), Floor Plan - Open
Hot Water Electric
Heating Forced Air
Cooling Central A/C
Fireplaces Number 1
Fireplaces Type Mantel(s), Gas/Propane
Equipment Dishwasher, Disposal, Exhaust Fan, Icemaker, Microwave, Oven/Range - Gas, Refrigerator, Washer/Dryer Stacked
Fireplace Y
Appliance Dishwasher, Disposal, Exhaust Fan, Icemaker, Microwave, Oven/Range - Gas, Refrigerator, Washer/Dryer Stacked
Heat Source Natural Gas
Exterior
Parking Features Covered Parking, Basement Garage, Inside Access
Garage Spaces 1.0
Parking On Site 1
Utilities Available Cable TV Available, Under Ground
Amenities Available Common Grounds, Community Center, Elevator, Exercise Room, Gated Community, Golf Club, Golf Course Membership Available, Other, Party Room, Pool - Indoor, Pool - Outdoor, Putting Green, Recreational Center, Retirement Community, Security, Tennis Courts
Water Access N
Accessibility Other
Total Parking Spaces 1
Garage Y
Building
Story 1
Unit Features Garden 1 - 4 Floors
Sewer Public Sewer
Water Public
Architectural Style Contemporary
Level or Stories 1
Additional Building Above Grade, Below Grade
New Construction N
Schools
School District Prince William County Public Schools
Others
Pets Allowed Y
HOA Fee Include Cable TV,Ext Bldg Maint,Lawn Maintenance,Management,Insurance,Pool(s),Recreation Facility,Reserve Funds,Road Maintenance,Sewer,Snow Removal,Standard Phone Service,Trash
Senior Community Yes
Age Restriction 55
Tax ID 7398-70-5050.01
Ownership Condominium
Security Features 24 hour security,Main Entrance Lock,Security Gate,Sprinkler System - Indoor
Special Listing Condition Standard
Pets Allowed Number Limit
Read Less

Bought with Marlena Russell • MKB, REALTORS



