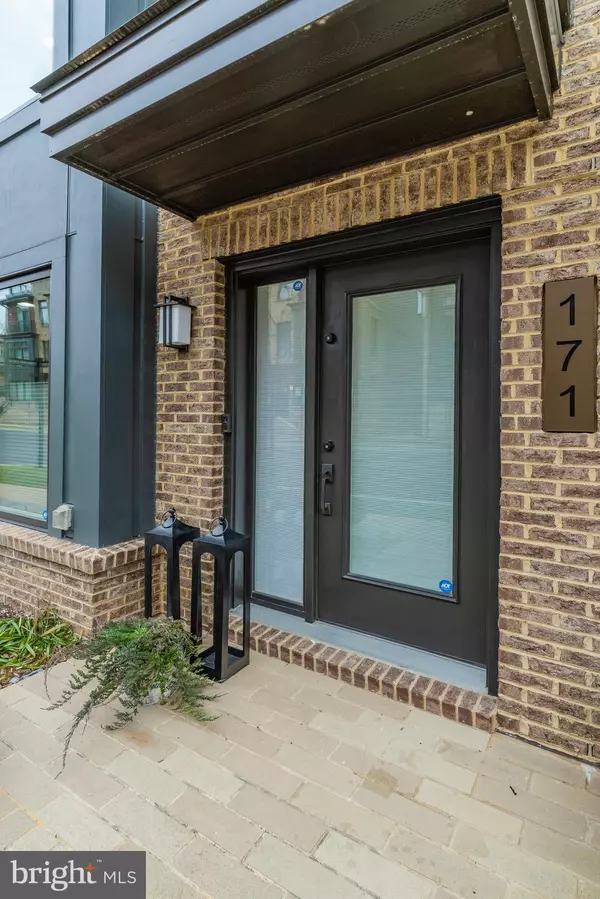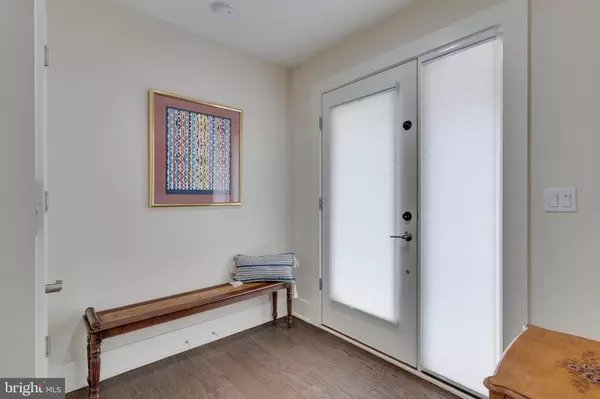For more information regarding the value of a property, please contact us for a free consultation.
171 WINSOME CIR Bethesda, MD 20814
Want to know what your home might be worth? Contact us for a FREE valuation!

Our team is ready to help you sell your home for the highest possible price ASAP
Key Details
Sold Price $1,251,000
Property Type Townhouse
Sub Type Interior Row/Townhouse
Listing Status Sold
Purchase Type For Sale
Square Footage 2,532 sqft
Price per Sqft $494
Subdivision Grosvenor Heights
MLS Listing ID MDMC744904
Sold Date 04/15/21
Style Contemporary
Bedrooms 4
Full Baths 3
Half Baths 1
HOA Fees $187/mo
HOA Y/N Y
Abv Grd Liv Area 2,532
Originating Board BRIGHT
Year Built 2017
Annual Tax Amount $14,508
Tax Year 2021
Lot Size 1,261 Sqft
Acres 0.03
Property Description
Welcome to 171 Winsome Circle! This fully upgraded, LEED-certified Marshall Model in EYAs Grosvenor Heights! 2532 square feet of interior living space, 10 foot ceilings, two-car private garage parking, beautiful 747 square feet of roof deck and balcony spread out over four elevator accessible floors. The entry level features the foyer and elevator, bedroom 1 with full bath and designer closets, and access to the private garage. Take the stairs, or elevator, to the main living level to find open concept living at its finest. The spacious living room is illuminated by a wall of windows and features a linear fireplace & wet bar and the centrally located dining room can easily seat 14. The chef's kitchen has endless counter space, double-height cabinetry, Subzero and Thermador appliances and a double door pantry. One level up, the primary bedroom boasts another wall of windows, 2 designer walk-in closets and a luxurious bathroom with an oversized shower. Rounding out this level are the recently upgraded laundry closet, Bedrooms 2 & 3 and the large shared full bath. The expansive roof deck features wooden pavers and is kitted out with an outdoor kitchen, amazing fireplace, Viking grill station, and beautiful views of the surrounding landscape. Hardwood Floors throughout. Has convenient visitor parking, is in walking distance to Grosvenor Metro, Fleming Park, and a short ride to Balducci's Whole Foods and Downtown Bethesda. Please strictly adhere to Covid protocol of wearing N95 Mask, Booties and Gloves (all provided). Listing Agent must be present at all showings. Offers, if any, due by Monday 2/22 at 6 pm. Thank you.
Location
State MD
County Montgomery
Zoning R90
Rooms
Main Level Bedrooms 1
Interior
Interior Features Combination Dining/Living, Combination Kitchen/Dining, Combination Kitchen/Living, Elevator, Entry Level Bedroom, Floor Plan - Open, Kitchen - Island, Pantry, Primary Bath(s), Recessed Lighting, Walk-in Closet(s), Wet/Dry Bar, Window Treatments, Wood Floors
Hot Water Electric
Heating Forced Air
Cooling Central A/C
Flooring Hardwood
Fireplaces Number 2
Fireplaces Type Gas/Propane
Equipment Built-In Microwave, Built-In Range, Dishwasher, Disposal, Dryer, Freezer, Intercom, Refrigerator, Washer, Washer - Front Loading, Stainless Steel Appliances
Fireplace Y
Appliance Built-In Microwave, Built-In Range, Dishwasher, Disposal, Dryer, Freezer, Intercom, Refrigerator, Washer, Washer - Front Loading, Stainless Steel Appliances
Heat Source Natural Gas
Laundry Upper Floor, Washer In Unit, Dryer In Unit
Exterior
Parking Features Garage - Rear Entry
Garage Spaces 2.0
Water Access N
Accessibility Elevator, Level Entry - Main
Attached Garage 2
Total Parking Spaces 2
Garage Y
Building
Story 4
Sewer Public Sewer
Water Public
Architectural Style Contemporary
Level or Stories 4
Additional Building Above Grade
New Construction N
Schools
Elementary Schools Ashburton
Middle Schools North Bethesda
High Schools Walter Johnson
School District Montgomery County Public Schools
Others
Pets Allowed Y
HOA Fee Include Snow Removal,Trash,Ext Bldg Maint
Senior Community No
Tax ID 160703762504
Ownership Fee Simple
SqFt Source Assessor
Security Features Security System
Horse Property N
Special Listing Condition Standard
Pets Allowed No Pet Restrictions
Read Less

Bought with Gitika A Kaul • Compass



