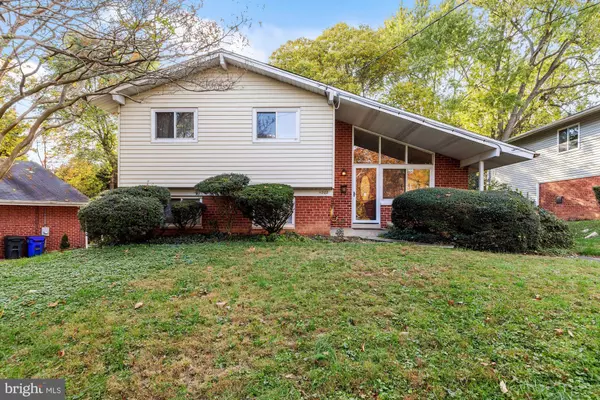For more information regarding the value of a property, please contact us for a free consultation.
11802 MENTONE RD Silver Spring, MD 20906
Want to know what your home might be worth? Contact us for a FREE valuation!

Our team is ready to help you sell your home for the highest possible price ASAP
Key Details
Sold Price $385,000
Property Type Single Family Home
Sub Type Detached
Listing Status Sold
Purchase Type For Sale
Square Footage 1,575 sqft
Price per Sqft $244
Subdivision Garrett Forest
MLS Listing ID MDMC731356
Sold Date 12/17/20
Style Split Level
Bedrooms 3
Full Baths 1
Half Baths 1
HOA Y/N N
Abv Grd Liv Area 1,407
Originating Board BRIGHT
Year Built 1958
Annual Tax Amount $3,991
Tax Year 2020
Lot Size 7,500 Sqft
Acres 0.17
Property Description
Great value here on a four-level split, in a nice subdivision. Many updates including vinyl double-pane windows, newer furnace and a/c,. New front door and basement door, vinyl siding, upgraded electric service panel. Hardwood floors under carpet on main and upper levels. Expandable driveway, Nice square yard with concrete patio and privacy. Needs some cosmetic updates including fresh paint, bathroom updates, kitchen remodel. floor refinishing. Same model on the same street sod for $450,000 a few months back. Come and choose your paint and flooring colors, and imagine your equity grow as you finish the updates that you want. This particular model has a vaulted ceiling in the living room, and is most desirable. The lower level offers a very large separate family room/dining room next to the kitchen. Kitchen has exit to rear yard and big concrete patio. This particular model also has a basement exit.
Location
State MD
County Montgomery
Zoning R60
Direction East
Rooms
Other Rooms Living Room, Bedroom 2, Bedroom 3, Kitchen, Family Room, Basement, Bedroom 1, Laundry, Utility Room, Bathroom 1
Interior
Hot Water Natural Gas
Heating Forced Air
Cooling Central A/C
Flooring Wood
Heat Source Natural Gas
Exterior
Garage Spaces 2.0
Fence Fully
Utilities Available Cable TV, Natural Gas Available
Water Access N
Accessibility None
Total Parking Spaces 2
Garage N
Building
Story 4
Sewer Public Sewer
Water Public
Architectural Style Split Level
Level or Stories 4
Additional Building Above Grade, Below Grade
New Construction N
Schools
Elementary Schools Viers Mill
Middle Schools A. Mario Loiederman
High Schools Wheaton
School District Montgomery County Public Schools
Others
Pets Allowed N
Senior Community No
Tax ID 161301314197
Ownership Fee Simple
SqFt Source Assessor
Horse Property N
Special Listing Condition Standard, Third Party Approval
Read Less

Bought with Jessie Rivera • Long & Foster Real Estate, Inc.



