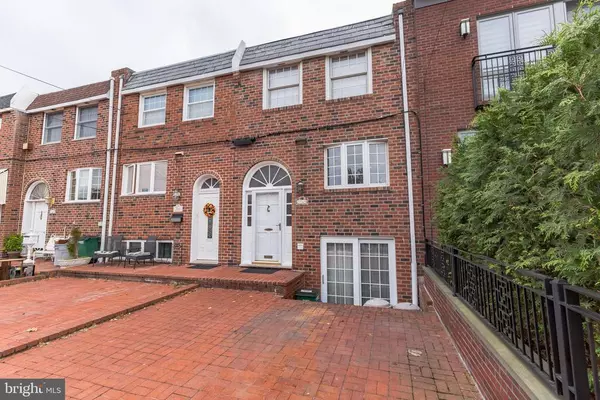For more information regarding the value of a property, please contact us for a free consultation.
3165 S UBER ST Philadelphia, PA 19145
Want to know what your home might be worth? Contact us for a FREE valuation!

Our team is ready to help you sell your home for the highest possible price ASAP
Key Details
Sold Price $380,000
Property Type Townhouse
Sub Type Interior Row/Townhouse
Listing Status Sold
Purchase Type For Sale
Square Footage 1,152 sqft
Price per Sqft $329
Subdivision Packer Park
MLS Listing ID PAPH946262
Sold Date 01/29/21
Style Bi-level
Bedrooms 3
Full Baths 1
Half Baths 2
HOA Y/N N
Abv Grd Liv Area 1,152
Originating Board BRIGHT
Year Built 1920
Annual Tax Amount $4,142
Tax Year 2020
Lot Size 1,424 Sqft
Acres 0.03
Lot Dimensions 16.00 x 89.00
Property Description
This nicely maintained home in Packer Park features 3 bedrooms and 1.5 baths. Open the door and you will be greeted by a hardwood foyer with gorgeous wood steps and shadow boxing leading you up to the main floor. You will fall in love with the formal dining room featuring crown molding and chair railing that overlooks the sunken living room. The patio doors allow plenty of sunshine in to brighten your day. The eat in kitchen features newer ss appliances including a gas range with hood and dishwasher. Looking for a great space for to enjoy some tv then check out the finished basement featuring a powder room, bar, laundry room and storage room that leads out to the driveway. The Master bedroom features wood shutters and a chandelier to add elegance to the room. Driveway parking is a huge plus. The fenced in back yare is the perfect place to host a family bbq. Don't let this one get away.
Location
State PA
County Philadelphia
Area 19145 (19145)
Zoning RSA5
Rooms
Other Rooms Living Room, Dining Room, Primary Bedroom, Bedroom 2, Bedroom 3, Kitchen, Basement
Basement Full
Interior
Interior Features Bar, Breakfast Area, Chair Railings, Crown Moldings, Dining Area, Floor Plan - Traditional, Formal/Separate Dining Room, Kitchen - Eat-In, Wood Floors
Hot Water Natural Gas
Heating Forced Air
Cooling Central A/C
Heat Source Natural Gas
Exterior
Water Access N
Accessibility None
Garage N
Building
Story 3
Sewer Public Sewer
Water Public
Architectural Style Bi-level
Level or Stories 3
Additional Building Above Grade, Below Grade
New Construction N
Schools
School District The School District Of Philadelphia
Others
Senior Community No
Tax ID 262125300
Ownership Fee Simple
SqFt Source Assessor
Special Listing Condition Standard
Read Less

Bought with Non Member • Non Subscribing Office
GET MORE INFORMATION




