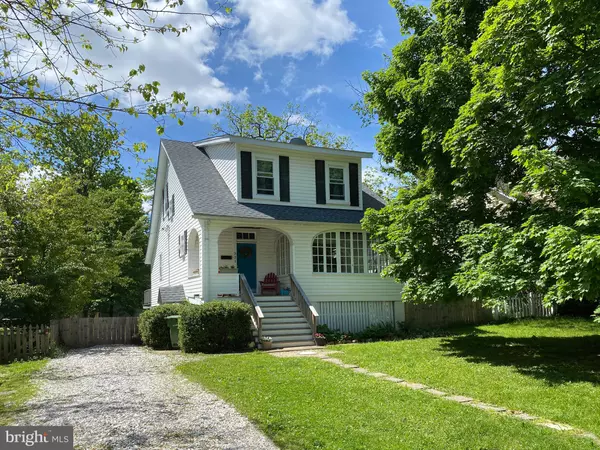For more information regarding the value of a property, please contact us for a free consultation.
321 ROSSITER AVE Baltimore, MD 21212
Want to know what your home might be worth? Contact us for a FREE valuation!

Our team is ready to help you sell your home for the highest possible price ASAP
Key Details
Sold Price $327,000
Property Type Single Family Home
Sub Type Detached
Listing Status Sold
Purchase Type For Sale
Square Footage 1,640 sqft
Price per Sqft $199
Subdivision Radnor Winston
MLS Listing ID MDBA550138
Sold Date 06/11/21
Style Cottage
Bedrooms 3
Full Baths 3
HOA Y/N N
Abv Grd Liv Area 1,240
Originating Board BRIGHT
Year Built 1927
Annual Tax Amount $4,637
Tax Year 2021
Lot Size 6,987 Sqft
Acres 0.16
Property Description
Radnor Winston porch front cottage offers comfortable living spaces for all seasons. Enjoy the vibrant, active neighborhood from the front porch and sunroom , play on-on-one on the basketball court w/adjustable hoop, cookout in the fenced rear yard or relax on the deck. Features include recent kitchen/dining room combo - great for entertaining, 3 full baths - one on each level, finished basement (or 4th bedroom), hardwood floors w/inlay, French doors, stainless appliances, farmhouse sink, quartz counters and main level laundry/pantry. New roof (2020), newly carpeted bedrooms. Zoned for Roland Park schools. Convenient to Loyola University, Notre Dame & more!
Location
State MD
County Baltimore City
Zoning R-3
Direction North
Rooms
Other Rooms Living Room, Dining Room, Bedroom 2, Bedroom 3, Kitchen, Basement, Bedroom 1, Sun/Florida Room
Basement Fully Finished, Connecting Stairway, Walkout Stairs
Interior
Interior Features Ceiling Fan(s), Combination Kitchen/Dining, Floor Plan - Traditional, Floor Plan - Open, Kitchen - Island, Pantry, Wood Floors, Window Treatments
Hot Water Natural Gas
Heating Hot Water, Radiator
Cooling Ceiling Fan(s), Window Unit(s)
Flooring Hardwood, Carpet, Ceramic Tile, Wood
Equipment Refrigerator, Dishwasher, Disposal, Built-In Microwave, Washer, Dryer, Oven/Range - Gas
Appliance Refrigerator, Dishwasher, Disposal, Built-In Microwave, Washer, Dryer, Oven/Range - Gas
Heat Source Natural Gas
Laundry Main Floor
Exterior
Water Access N
Roof Type Shingle
Accessibility None
Garage N
Building
Story 3
Sewer Public Sewer
Water Public
Architectural Style Cottage
Level or Stories 3
Additional Building Above Grade, Below Grade
New Construction N
Schools
Elementary Schools Roland Park Elementary-Middle School
Middle Schools Roland Park
School District Baltimore City Public Schools
Others
Senior Community No
Tax ID 0327615053E039
Ownership Fee Simple
SqFt Source Assessor
Special Listing Condition Standard
Read Less

Bought with Louis E Perkins • Berkshire Hathaway HomeServices Homesale Realty



