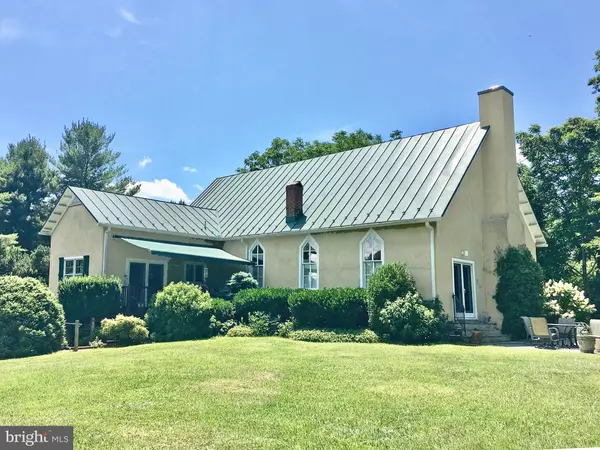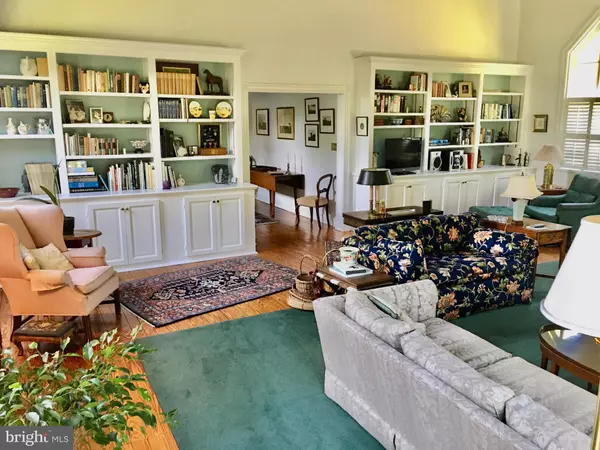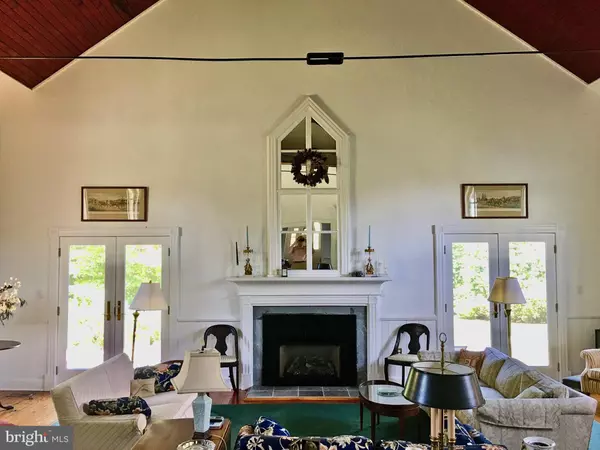For more information regarding the value of a property, please contact us for a free consultation.
11594 HUME RD Hume, VA 22639
Want to know what your home might be worth? Contact us for a FREE valuation!

Our team is ready to help you sell your home for the highest possible price ASAP
Key Details
Sold Price $525,000
Property Type Single Family Home
Sub Type Detached
Listing Status Sold
Purchase Type For Sale
Square Footage 2,281 sqft
Price per Sqft $230
Subdivision None Available
MLS Listing ID VAFQ2000282
Sold Date 08/23/21
Style Colonial
Bedrooms 2
Full Baths 2
Half Baths 1
HOA Y/N N
Abv Grd Liv Area 2,281
Originating Board BRIGHT
Year Built 1898
Annual Tax Amount $3,588
Tax Year 2020
Lot Size 0.500 Acres
Acres 0.5
Property Description
Oldkirk - C. 1898 Methodist Church now converted to wonderfully charming country cottage bathed in clouds of 8' boxwood, azalea, tulips, daffodils, dogwood, red bud, peonies, holly and sunshine. Very much like an English countryside setting near the hunt country village of Hume, VA. Original sanctuary became inviting great room with vaulted wood paneled ceiling, lots of windows, a unique fireplace, and French doors to the garden. Large formal dining room, spacious, well equipped eat in kitchen and space for table. Comfortable 1st floor master suite. Spacious loft overlooking the sanctuary. Cottage is stucco with a standing seam roof. Walk to Leeds Park in the village of Hume C. 1858. Hume Day at the park on Sept. 21, features vendors, BBQ, children's games, artists, baked goods, jousting contests and much more. Welcome to hunt country.
Location
State VA
County Fauquier
Zoning V
Direction South
Rooms
Other Rooms Dining Room, Primary Bedroom, Sitting Room, Kitchen, Foyer, Bedroom 1, Great Room, Loft, Utility Room
Basement Partial
Main Level Bedrooms 1
Interior
Interior Features Wood Stove, Window Treatments
Hot Water Propane
Heating Heat Pump(s), Humidifier
Cooling Heat Pump(s)
Flooring Wood
Fireplaces Number 1
Fireplaces Type Gas/Propane, Screen
Equipment Dryer, Washer, Disposal, Freezer, Icemaker, Refrigerator, Stove, Oven - Wall
Fireplace Y
Appliance Dryer, Washer, Disposal, Freezer, Icemaker, Refrigerator, Stove, Oven - Wall
Heat Source Electric, Propane - Owned
Exterior
Exterior Feature Deck(s), Patio(s), Porch(es)
Utilities Available Electric Available
Water Access N
Roof Type Metal
Accessibility None
Porch Deck(s), Patio(s), Porch(es)
Garage N
Building
Lot Description Backs to Trees, Rear Yard, SideYard(s), Road Frontage, Landscaping
Story 2.5
Sewer On Site Septic
Water Well, Conditioner
Architectural Style Colonial
Level or Stories 2.5
Additional Building Above Grade, Below Grade
Structure Type Vaulted Ceilings,Wood Ceilings
New Construction N
Schools
School District Fauquier County Public Schools
Others
Senior Community No
Tax ID 6928-66-3414
Ownership Fee Simple
SqFt Source Assessor
Special Listing Condition Standard
Read Less

Bought with Cynthia L Clemmer • McEnearney Associates, Inc.



