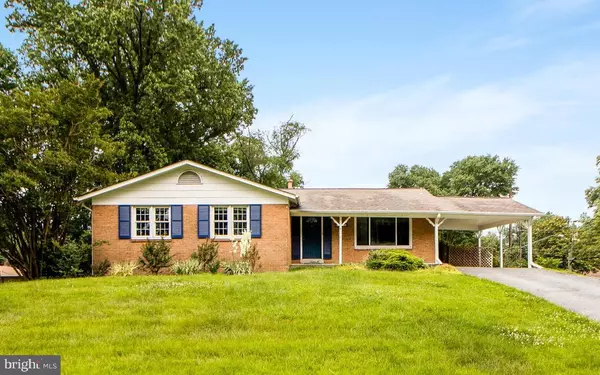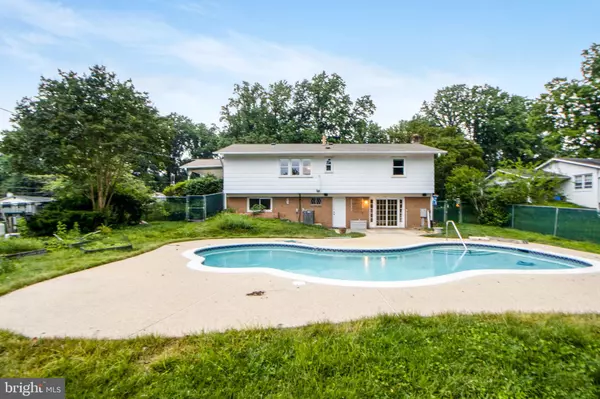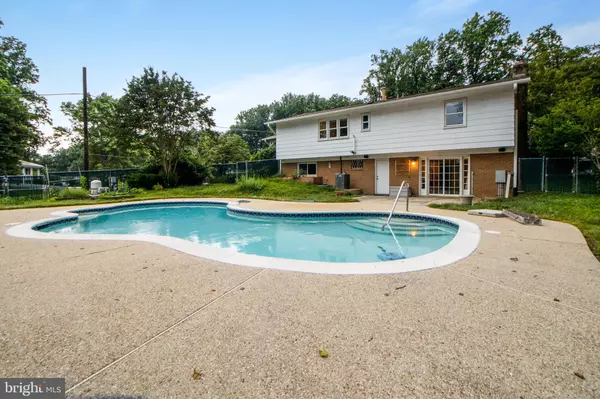For more information regarding the value of a property, please contact us for a free consultation.
2301 MUSGROVE RD Silver Spring, MD 20904
Want to know what your home might be worth? Contact us for a FREE valuation!

Our team is ready to help you sell your home for the highest possible price ASAP
Key Details
Sold Price $565,000
Property Type Single Family Home
Sub Type Detached
Listing Status Sold
Purchase Type For Sale
Square Footage 2,416 sqft
Price per Sqft $233
Subdivision Stonecrest
MLS Listing ID MDMC2057414
Sold Date 07/13/22
Style Ranch/Rambler
Bedrooms 5
Full Baths 3
HOA Y/N N
Abv Grd Liv Area 1,516
Originating Board BRIGHT
Year Built 1965
Annual Tax Amount $5,564
Tax Year 2021
Lot Size 0.432 Acres
Acres 0.43
Property Description
Welcome to this spacious ranch/rambler home in the sought after Stonecrest neighborhood of Silver Spring. What more could you ask for then to spend your summer enjoying the amazing in-ground pool!! This five bedroom, 3 full bathroom home has more space than you would imagine and is just waiting for the new owner's personal touches. The main level is complete with a kitchen boasting an eat-in area with a bay window. The designated dining room is open to the living room area where you can enjoy family gatherings. A primary bedroom with en-suite bathroom, as well as three additional sunlit bedrooms that share a full bathroom. As you make your way down to the lower level, a large tiled recreation room awaits you with a gas log fireplace. The sliding glass door off the recreation room opens to the fully fenced backyard and the in-ground pool! The fifth bedroom and third full bathroom round out the lower level living space. Ideally located within walking distance to multiple trails and parks, close to I-495, two Metro stops, shopping, restaurants, and just minutes to the Intercounty Connector, Route 200. Don't miss this phenomenal home! ***This home is being sold in as-is condition***
Location
State MD
County Montgomery
Zoning R200
Rooms
Other Rooms Living Room, Dining Room, Primary Bedroom, Bedroom 2, Bedroom 3, Bedroom 4, Bedroom 5, Kitchen, Breakfast Room, Recreation Room, Storage Room, Utility Room, Primary Bathroom, Full Bath
Basement Outside Entrance, Rear Entrance, Full, Partially Finished, Daylight, Full, Connecting Stairway, Interior Access
Main Level Bedrooms 4
Interior
Interior Features Kitchen - Table Space, Window Treatments, Primary Bath(s), Wood Floors, Breakfast Area, Ceiling Fan(s), Combination Dining/Living, Combination Kitchen/Dining, Dining Area, Entry Level Bedroom, Family Room Off Kitchen, Floor Plan - Open, Stall Shower
Hot Water Natural Gas
Heating Forced Air
Cooling Central A/C
Flooring Hardwood, Ceramic Tile
Fireplaces Number 1
Fireplaces Type Brick, Wood
Equipment Cooktop, Dishwasher, Dryer, Exhaust Fan, Extra Refrigerator/Freezer, Oven - Wall, Refrigerator, Washer
Furnishings No
Fireplace Y
Window Features Bay/Bow
Appliance Cooktop, Dishwasher, Dryer, Exhaust Fan, Extra Refrigerator/Freezer, Oven - Wall, Refrigerator, Washer
Heat Source Natural Gas
Laundry Lower Floor
Exterior
Exterior Feature Patio(s), Porch(es)
Garage Spaces 3.0
Fence Fully
Pool Concrete, In Ground
Amenities Available None
Water Access N
Roof Type Asphalt
Accessibility 2+ Access Exits
Porch Patio(s), Porch(es)
Total Parking Spaces 3
Garage N
Building
Lot Description Front Yard, Rear Yard, SideYard(s)
Story 2
Foundation Concrete Perimeter
Sewer Public Sewer
Water Public
Architectural Style Ranch/Rambler
Level or Stories 2
Additional Building Above Grade, Below Grade
Structure Type Dry Wall
New Construction N
Schools
School District Montgomery County Public Schools
Others
HOA Fee Include None
Senior Community No
Tax ID 160500357817
Ownership Fee Simple
SqFt Source Assessor
Horse Property N
Special Listing Condition Standard
Read Less

Bought with Katherine Fernandez • Compass



