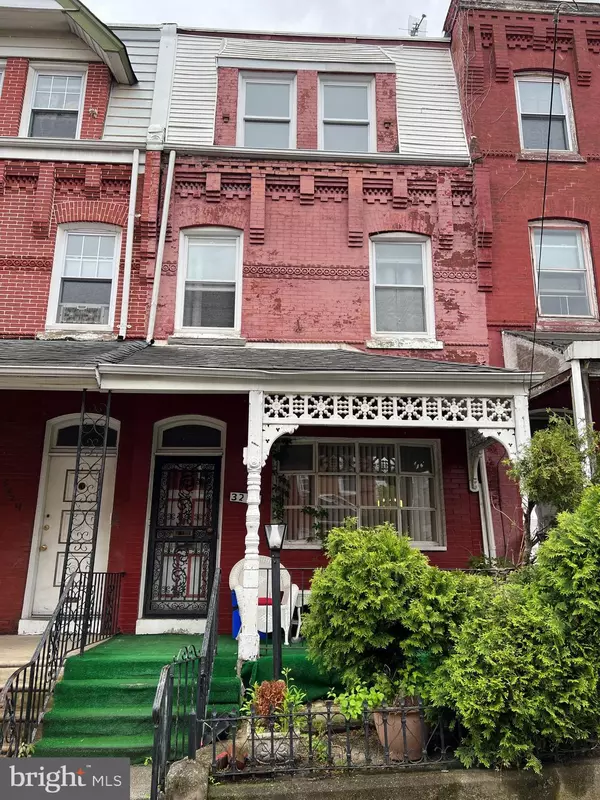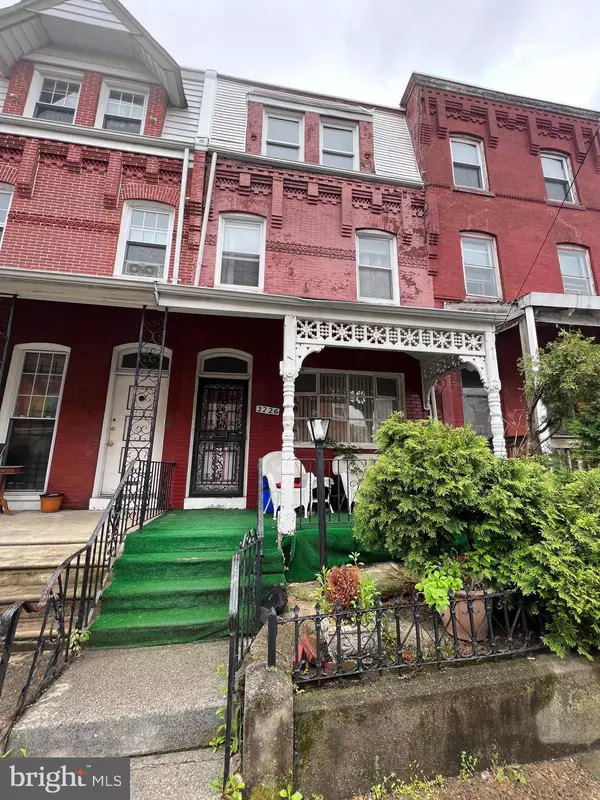For more information regarding the value of a property, please contact us for a free consultation.
3226 MOUNT VERNON ST Philadelphia, PA 19104
Want to know what your home might be worth? Contact us for a FREE valuation!

Our team is ready to help you sell your home for the highest possible price ASAP
Key Details
Sold Price $260,000
Property Type Townhouse
Sub Type Interior Row/Townhouse
Listing Status Sold
Purchase Type For Sale
Square Footage 1,808 sqft
Price per Sqft $143
Subdivision University City
MLS Listing ID PAPH2113554
Sold Date 07/08/22
Style Straight Thru
Bedrooms 5
Full Baths 2
HOA Y/N N
Abv Grd Liv Area 1,808
Originating Board BRIGHT
Year Built 1930
Annual Tax Amount $3,286
Tax Year 2022
Lot Size 1,296 Sqft
Acres 0.03
Lot Dimensions 16.00 x 81.00
Property Description
Opportunity awaits with this 3 story home in University City. This home features original wood flooring throughout and endless original charm . The first floor features a large living space - the living and dining room are connected with original sliding wood doors. The kitchen is spacious and the first floor is finished with a full bathroom in the rear. The second floor features a hall bathroom and 3 generously sized bedrooms. The third floor is complete with two additional bedrooms. This home is ready for a renovation to bring it back to its former glory. Great University City investment opportunity in close proximity to Drexel University, major transportation at 30th St Station and the Art Museum.
Location
State PA
County Philadelphia
Area 19104 (19104)
Zoning RSA5
Rooms
Basement Unfinished
Interior
Interior Features Ceiling Fan(s), Kitchen - Eat-In, Tub Shower, Wood Floors
Hot Water Natural Gas
Heating Forced Air
Cooling Ceiling Fan(s), Window Unit(s)
Flooring Tile/Brick, Wood
Equipment Exhaust Fan, Oven/Range - Gas
Fireplace N
Appliance Exhaust Fan, Oven/Range - Gas
Heat Source Natural Gas
Exterior
Utilities Available Natural Gas Available, Electric Available, Sewer Available, Water Available
Water Access N
Accessibility None
Garage N
Building
Story 3
Foundation Stone
Sewer Public Sewer
Water Public
Architectural Style Straight Thru
Level or Stories 3
Additional Building Above Grade, Below Grade
New Construction N
Schools
School District The School District Of Philadelphia
Others
Pets Allowed Y
Senior Community No
Tax ID 242056400
Ownership Fee Simple
SqFt Source Assessor
Acceptable Financing Cash, Conventional
Listing Terms Cash, Conventional
Financing Cash,Conventional
Special Listing Condition Standard
Pets Allowed No Pet Restrictions
Read Less

Bought with Huy Trinh • Philadelphia Homes



