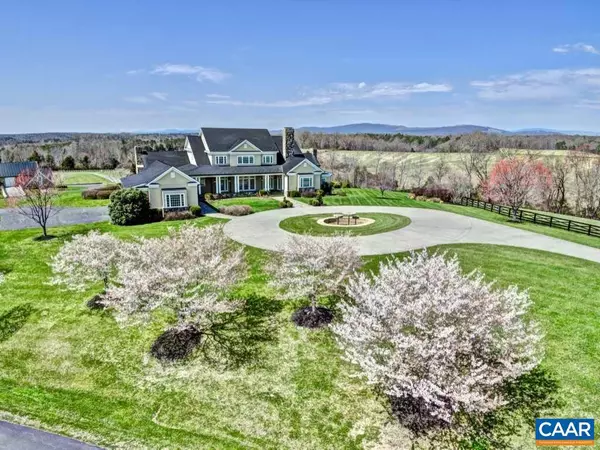For more information regarding the value of a property, please contact us for a free consultation.
2141 FOX HUNT DR DR Troy, VA 22974
Want to know what your home might be worth? Contact us for a FREE valuation!

Our team is ready to help you sell your home for the highest possible price ASAP
Key Details
Sold Price $2,700,000
Property Type Single Family Home
Sub Type Detached
Listing Status Sold
Purchase Type For Sale
Square Footage 10,251 sqft
Price per Sqft $263
Subdivision None Available
MLS Listing ID 617058
Sold Date 01/14/22
Style Colonial
Bedrooms 6
Full Baths 6
Half Baths 3
Condo Fees $100
HOA Y/N Y
Abv Grd Liv Area 8,110
Originating Board CAAR
Year Built 2005
Annual Tax Amount $15,524
Tax Year 2019
Lot Size 42.000 Acres
Acres 42.0
Property Description
Stones Throw: Exceptional Country residence and equine facility only a short 10 min drive east of Charlottesville and other amenities. The stucco and stone 6-bedroom residence, built in 2005, has all that a buyer would hope for in a open floor plan suitable for modern living. First floor Master suite, private wood paneled office, open kitchen and French doors walking out to a rear porch facing SW designed to take in the views and sunsets, not to be believed. Exercise room, media room, infinity pool, hot tup and pavilion, gardens and lawns, 7-stall stone stable and riding ring. 2 detached garage spaces, 2 guest quarters, large pond, gated entrance, fenced paddocks on all sides. Immense privacy with extraordinary views. Please review floor plans in Documents.,Granite Counter,Fireplace in Basement,Fireplace in Dining Room,Fireplace in Family Room,Fireplace in Home Office,Fireplace in Living Room,Fireplace in Master Bedroom,Fireplace in Rec Room,Fireplace in Study/Library,Fireplace in Sun Room
Location
State VA
County Albemarle
Zoning R-1
Rooms
Basement Fully Finished, Full, Heated, Interior Access, Outside Entrance, Walkout Level, Windows
Interior
Interior Features Walk-in Closet(s), Wet/Dry Bar, Breakfast Area, Kitchen - Eat-In, Kitchen - Island, Wine Storage, Entry Level Bedroom
Heating Central
Cooling Central A/C, Heat Pump(s)
Flooring Hardwood
Fireplaces Number 3
Fireplaces Type Brick, Fireplace - Glass Doors, Wood
Equipment Dryer, Washer, Dishwasher, Disposal, Oven - Double, Oven/Range - Gas, Microwave, Refrigerator, Trash Compactor
Fireplace Y
Appliance Dryer, Washer, Dishwasher, Disposal, Oven - Double, Oven/Range - Gas, Microwave, Refrigerator, Trash Compactor
Exterior
Exterior Feature Porch(es)
Parking Features Other, Garage - Side Entry
Fence Fully
View Garden/Lawn
Roof Type Composite
Farm Other,Livestock,Horse,Poultry
Accessibility None
Porch Porch(es)
Garage N
Building
Lot Description Sloping, Landscaping, Open, Private, Secluded, Cul-de-sac
Story 2
Foundation Block, Slab
Sewer Septic Exists
Water Well
Architectural Style Colonial
Level or Stories 2
Additional Building Above Grade, Below Grade
Structure Type 9'+ Ceilings,Vaulted Ceilings,Cathedral Ceilings
New Construction N
Schools
Elementary Schools Stone-Robinson
Middle Schools Burley
High Schools Monticello
School District Albemarle County Public Schools
Others
Ownership Other
Security Features Security System
Acceptable Financing Private
Horse Property Y
Horse Feature Arena, Arena, Paddock, Horse Trails, Stable(s), Horses Allowed
Listing Terms Private
Financing Private
Special Listing Condition Standard
Read Less

Bought with MURDOCH MATHESON • FRANK HARDY SOTHEBY'S INTERNATIONAL REALTY



