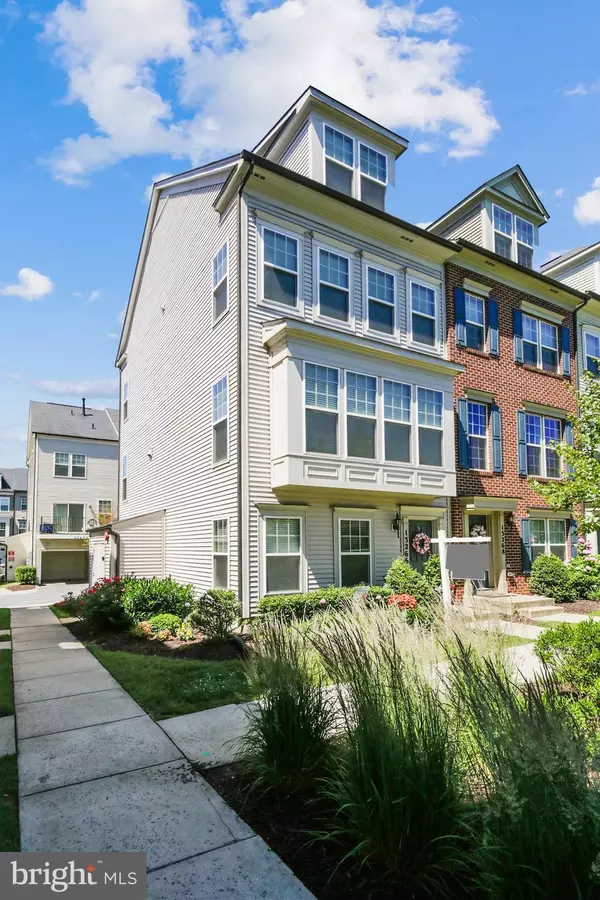For more information regarding the value of a property, please contact us for a free consultation.
13266 ORSAY ST #1901 Clarksburg, MD 20871
Want to know what your home might be worth? Contact us for a FREE valuation!

Our team is ready to help you sell your home for the highest possible price ASAP
Key Details
Sold Price $400,000
Property Type Condo
Sub Type Condo/Co-op
Listing Status Sold
Purchase Type For Sale
Square Footage 2,277 sqft
Price per Sqft $175
Subdivision Gallery Park
MLS Listing ID MDMC2001902
Sold Date 07/29/21
Style Colonial
Bedrooms 3
Full Baths 3
Half Baths 1
Condo Fees $185/mo
HOA Fees $78/mo
HOA Y/N Y
Abv Grd Liv Area 2,277
Originating Board BRIGHT
Year Built 2013
Annual Tax Amount $3,827
Tax Year 2020
Property Description
Sizable SUPER FAB lovingly cared for END UNIT w/ bump out, only 8 years young! 2,277 sq ft on 4lvls w/attached rear GARAGE complete w/painted walls/floor, custom shelves. Main lvl has OPEN concept, Stainless KIT w/GAS stove, granite & brkfst bar, dining area & living room +half bath & access to balcony. Recessed lights, high ceilings, crown moldings, laminate floors & upgraded wood blinds. B/I microwave (19). Upper Lvl 1 w/ Primary BR & PrimBA w/dbl sinks/new mirrors & BR2 + hall bath. UpprLvl2-LOFT features new luxury vinyl floor, houses BR3 & 3rd full bath. Lower level has entry foyer in front, door leading to garage plus additional exit in rear. Home fronts to common area & near community fire-pit. Water heater new in Dec19. GAS HEAT! Great commuter route, near post office & shopping Freshly painted & impeccably clean & organized! Must SEE!
Location
State MD
County Montgomery
Zoning RESIDENTIAL
Rooms
Other Rooms Living Room, Primary Bedroom, Bedroom 2, Bedroom 3, Kitchen, Foyer, Loft, Bathroom 2, Bathroom 3, Primary Bathroom, Half Bath
Interior
Interior Features Carpet, Ceiling Fan(s), Combination Kitchen/Living, Floor Plan - Open, Kitchen - Table Space, Sprinkler System, Stall Shower, Tub Shower, Upgraded Countertops, Window Treatments, Recessed Lighting
Hot Water Natural Gas
Heating Forced Air
Cooling Central A/C, Ceiling Fan(s)
Flooring Laminated, Carpet, Vinyl
Equipment Refrigerator, Oven/Range - Gas, Built-In Microwave, Dishwasher, Disposal, Water Dispenser, Icemaker
Fireplace N
Appliance Refrigerator, Oven/Range - Gas, Built-In Microwave, Dishwasher, Disposal, Water Dispenser, Icemaker
Heat Source Natural Gas
Exterior
Exterior Feature Balcony
Parking Features Garage - Rear Entry, Garage Door Opener, Additional Storage Area
Garage Spaces 2.0
Amenities Available Common Grounds, Tot Lots/Playground
Water Access N
View Courtyard
Roof Type Asphalt
Accessibility None
Porch Balcony
Attached Garage 1
Total Parking Spaces 2
Garage Y
Building
Story 4
Sewer Public Sewer
Water Public
Architectural Style Colonial
Level or Stories 4
Additional Building Above Grade, Below Grade
Structure Type 9'+ Ceilings
New Construction N
Schools
Elementary Schools Clarksburg
Middle Schools Rocky Hill
High Schools Clarksburg
School District Montgomery County Public Schools
Others
HOA Fee Include Common Area Maintenance,Ext Bldg Maint,Lawn Care Front,Management,Reserve Funds,Snow Removal,Trash,Water
Senior Community No
Tax ID 160203726084
Ownership Condominium
Acceptable Financing Conventional, FHA, Cash, VA
Listing Terms Conventional, FHA, Cash, VA
Financing Conventional,FHA,Cash,VA
Special Listing Condition Standard
Read Less

Bought with Scott T Matejik • Stuart & Maury, Inc.



