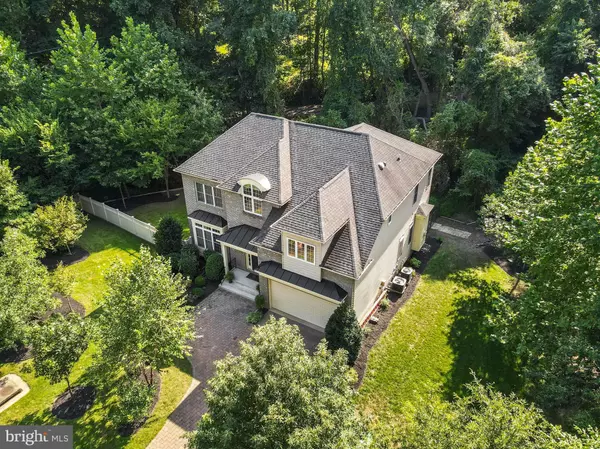For more information regarding the value of a property, please contact us for a free consultation.
6926 CLIFTON RD Clifton, VA 20124
Want to know what your home might be worth? Contact us for a FREE valuation!

Our team is ready to help you sell your home for the highest possible price ASAP
Key Details
Sold Price $860,000
Property Type Single Family Home
Sub Type Detached
Listing Status Sold
Purchase Type For Sale
Square Footage 4,967 sqft
Price per Sqft $173
Subdivision Clifton
MLS Listing ID VAFX2096456
Sold Date 11/14/22
Style Colonial
Bedrooms 5
Full Baths 4
Half Baths 1
HOA Y/N N
Abv Grd Liv Area 3,341
Originating Board BRIGHT
Year Built 2014
Annual Tax Amount $9,751
Tax Year 2022
Lot Size 0.642 Acres
Acres 0.64
Property Description
**Welcome Home!***Luxurious Brick front home situated on a beautifully landscaped lot. Hardwood floors throughout the main level. Entertain in the formal dining room or living room. Chef's style kitchen with granite countertops, stainless appliances and a sunny breakfast nook. Open family room beaming with tons of natural light and a gas fireplace. Grand primary suite features a tray ceiling and a spa like bathroom. Lower level is complete with a recreation room, an office, a full bathroom, a bedroom and tons of storage space! Enjoy outdoor living on the patio or on the expansive deck overlooking the private and wooded backyard! Landscaping with Zoned Programmable Irrigation System. No HOA this home is a must see! Close proximity to schools and parks. Click the Virtual Tour link to view the 3D walkthrough.
Location
State VA
County Fairfax
Zoning R
Rooms
Other Rooms Living Room, Dining Room, Primary Bedroom, Bedroom 2, Bedroom 3, Bedroom 4, Bedroom 5, Kitchen, Family Room, Office, Recreation Room, Utility Room, Bathroom 2, Bathroom 3, Primary Bathroom, Full Bath, Half Bath
Basement Windows, Connecting Stairway, Interior Access, Full, Fully Finished, Improved, Rear Entrance, Outside Entrance, Walkout Level, Heated
Interior
Interior Features Crown Moldings, Family Room Off Kitchen, Kitchen - Table Space, Recessed Lighting, Skylight(s), Soaking Tub, Stall Shower, Upgraded Countertops, Walk-in Closet(s), Water Treat System, Window Treatments, Wood Floors, Attic, Carpet, Chair Railings, Curved Staircase, Dining Area, Floor Plan - Open, Formal/Separate Dining Room, Kitchen - Eat-In, Kitchen - Gourmet, Kitchen - Island, Pantry, Primary Bath(s)
Hot Water Electric, 60+ Gallon Tank
Heating Forced Air, Zoned
Cooling Ceiling Fan(s), Central A/C, Heat Pump(s)
Flooring Carpet, Hardwood, Ceramic Tile
Fireplaces Number 1
Fireplaces Type Mantel(s), Gas/Propane
Equipment Built-In Microwave, Cooktop, Dishwasher, Disposal, Exhaust Fan, Extra Refrigerator/Freezer, Icemaker, Microwave, Oven - Double, Oven - Self Cleaning, Oven - Wall, Refrigerator, Stainless Steel Appliances
Furnishings No
Fireplace Y
Window Features Double Pane,Casement
Appliance Built-In Microwave, Cooktop, Dishwasher, Disposal, Exhaust Fan, Extra Refrigerator/Freezer, Icemaker, Microwave, Oven - Double, Oven - Self Cleaning, Oven - Wall, Refrigerator, Stainless Steel Appliances
Heat Source Propane - Owned
Laundry Upper Floor
Exterior
Parking Features Garage - Front Entry, Garage Door Opener
Garage Spaces 6.0
Utilities Available Under Ground, Cable TV, Electric Available, Phone Available, Propane, Water Available
Water Access N
View Other
Roof Type Architectural Shingle
Accessibility Other
Attached Garage 2
Total Parking Spaces 6
Garage Y
Building
Lot Description Backs to Trees, Landscaping, Level
Story 3
Foundation Concrete Perimeter
Sewer Septic = # of BR
Water Well
Architectural Style Colonial
Level or Stories 3
Additional Building Above Grade, Below Grade
Structure Type 2 Story Ceilings,9'+ Ceilings,Tray Ceilings
New Construction N
Schools
High Schools Robinson Secondary School
School District Fairfax County Public Schools
Others
Senior Community No
Tax ID 0754 01 0013A
Ownership Fee Simple
SqFt Source Assessor
Acceptable Financing FHA, Cash, Conventional, VA
Horse Property N
Listing Terms FHA, Cash, Conventional, VA
Financing FHA,Cash,Conventional,VA
Special Listing Condition Standard
Read Less

Bought with Hyewook Choi • Pacific Realty
GET MORE INFORMATION




