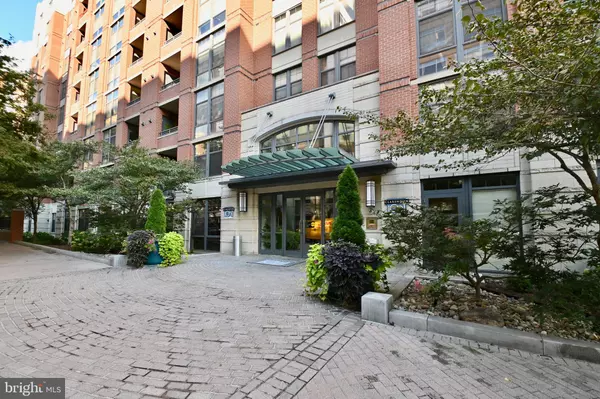For more information regarding the value of a property, please contact us for a free consultation.
1021 N GARFIELD ST #514 Arlington, VA 22201
Want to know what your home might be worth? Contact us for a FREE valuation!

Our team is ready to help you sell your home for the highest possible price ASAP
Key Details
Sold Price $525,000
Property Type Condo
Sub Type Condo/Co-op
Listing Status Sold
Purchase Type For Sale
Square Footage 873 sqft
Price per Sqft $601
Subdivision Clarendon
MLS Listing ID VAAR2022854
Sold Date 11/18/22
Style Contemporary
Bedrooms 1
Full Baths 1
Condo Fees $482/mo
HOA Y/N N
Abv Grd Liv Area 873
Originating Board BRIGHT
Year Built 2005
Annual Tax Amount $5,285
Tax Year 2022
Property Description
Rarely available! Extra large, almost 900 sqft one BR with a den that is perfect for working from home at the popular Clarendon 1021; the open kitchen features stainless steel appliances that have been replaced within the last year, beautiful granite counters, and 42 inch cabinets in a warm wood tone, living and dining areas shine with nice hardwood floors, along with floor to ceiling windows for an abundance of natural light; the unit comes with a new washer & dryer; a parking space(B1-88) and extra storage are also included; the building boasts a rooftop pool and Jacuzzi with city views, a modern fitness center, community and conference rooms and 24 hour concierge; just two blocks from Clarendon Metro, and the many restaurants and nightlife options in one of the most popular areas in Arlington; Experience Urban lifestyle at its best!
Location
State VA
County Arlington
Zoning C-R
Rooms
Other Rooms Living Room, Dining Room, Kitchen, Den, Bedroom 1
Main Level Bedrooms 1
Interior
Interior Features Breakfast Area, Upgraded Countertops, Window Treatments, Wood Floors, Floor Plan - Open
Hot Water Natural Gas
Heating Forced Air
Cooling Central A/C
Equipment Dishwasher, Disposal, Dryer, Icemaker, Microwave, Refrigerator, Stove, Washer
Fireplace N
Appliance Dishwasher, Disposal, Dryer, Icemaker, Microwave, Refrigerator, Stove, Washer
Heat Source Electric
Exterior
Parking Features Covered Parking, Underground
Garage Spaces 1.0
Amenities Available Elevator, Exercise Room, Hot tub, Party Room, Pool - Outdoor, Security, Community Center, Concierge, Extra Storage
Water Access N
Accessibility Other
Total Parking Spaces 1
Garage Y
Building
Story 1
Unit Features Hi-Rise 9+ Floors
Sewer Public Sewer
Water Public
Architectural Style Contemporary
Level or Stories 1
Additional Building Above Grade, Below Grade
New Construction N
Schools
School District Arlington County Public Schools
Others
Pets Allowed Y
HOA Fee Include Pool(s),Security Gate,Sewer,Snow Removal,Trash,Water
Senior Community No
Tax ID 18-025-233
Ownership Condominium
Security Features 24 hour security,Desk in Lobby,Main Entrance Lock,Smoke Detector
Special Listing Condition Standard
Pets Allowed Number Limit, Size/Weight Restriction, Cats OK, Dogs OK
Read Less

Bought with Susan Munoz • Taylor Properties



