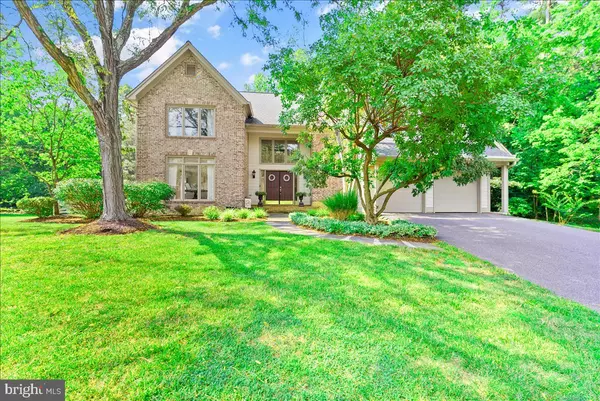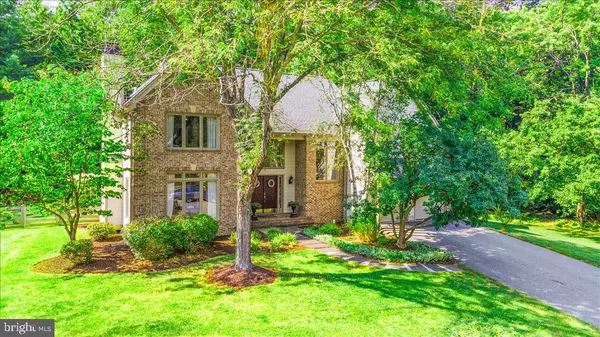For more information regarding the value of a property, please contact us for a free consultation.
9106 MEADOWCREEK LN Lorton, VA 22079
Want to know what your home might be worth? Contact us for a FREE valuation!

Our team is ready to help you sell your home for the highest possible price ASAP
Key Details
Sold Price $900,000
Property Type Single Family Home
Sub Type Detached
Listing Status Sold
Purchase Type For Sale
Square Footage 3,915 sqft
Price per Sqft $229
Subdivision Crosspointe
MLS Listing ID VAFX2011816
Sold Date 09/10/21
Style Colonial
Bedrooms 4
Full Baths 4
Half Baths 1
HOA Fees $86/qua
HOA Y/N Y
Abv Grd Liv Area 3,215
Originating Board BRIGHT
Year Built 1990
Annual Tax Amount $9,570
Tax Year 2021
Lot Size 0.472 Acres
Acres 0.47
Property Description
A PERFECT TEN, this beautiful Bristol model is sure to wow! Ideally situated on a .47 acre, cul de sac lot amidst mature trees and lush landscaping, this stunning home is thoughtfully updated and impeccably maintained. Inside you are greeted with soaring ceilings, gleaming hardwood floors and an abundance of windows filling spacious rooms with natural light. From the open foyer, the formal dining room is the focal point with views to the picturesque backyard. A formal yet intimate family room features a wood burning fireplace and French doors leading to the sun-drenched office with peaceful views and access to the gorgeous new flagstone patio. Making your way back through the dining room, youll be awed as you step into the family room with its wall of windows, vaulted ceiling, wood beams, shiplap wall, and stone-front gas fireplace. Continue on to the magazine-worthy, tastefully updated kitchen. High-end white cabinetry, quartzite countertops, marble backsplash, built-in appliances, custom island with walnut countertop, and an abundance of storage make this a chefs and entertainers dream. A breakfast nook surrounded by windows provides more serene, wooded views and completes this perfect gathering space. The modern, open staircase leads to the upper level, where you will find the primary bedroom and bathroom with custom vanity and tilework, frameless shower door, and soaking tub. Double doors from the primary suite lead to a secondary bedroom, also accessible from the hallway, making this room an ideal space for a sitting room, nursery, or secondary office. An expansive en-suite bedroom with a beautifully updated bathroom boasts marble tile and countertops. A secondary bedroom, hall bath with dual vanity, and upper level laundry complete this level. The lower level invites you for movie or game night, or can double as a guest or in-law suite. A full bath features a modern, floating vanity and on-trend design. Outside, grill on your new deck and relax on the patio in your private, fenced yard. Extras include a detached shed for all your storage needs, a 50 amp electric vehicle garage charger, and new paint throughout the house. Enjoy Crosspointe Community amenities including swimming pools, tennis courts, walking trails, tot lots, and Heron pond. Located within walking distance of Halley Elementary School. Minutes to Lorton VRE, I-95 and Fairfax County Pkwy. OFFER DEADLINE 6pm on Sunday 8/8.
Location
State VA
County Fairfax
Zoning 301
Rooms
Other Rooms Living Room, Dining Room, Primary Bedroom, Bedroom 2, Bedroom 3, Bedroom 4, Kitchen, Basement, Study, Great Room, Recreation Room, Full Bath
Basement Fully Finished
Interior
Interior Features Attic, Kitchen - Eat-In, Dining Area, Family Room Off Kitchen, Floor Plan - Open
Hot Water Natural Gas
Heating Heat Pump(s)
Cooling Central A/C
Fireplaces Number 2
Fireplace Y
Heat Source Natural Gas, Electric
Laundry Upper Floor
Exterior
Exterior Feature Patio(s), Porch(es)
Parking Features Garage - Front Entry, Garage Door Opener
Garage Spaces 2.0
Fence Wood
Amenities Available Basketball Courts, Bike Trail, Community Center, Jog/Walk Path, Party Room, Pool - Outdoor, Tennis Courts, Tot Lots/Playground, Common Grounds
Water Access N
View Trees/Woods
Accessibility None
Porch Patio(s), Porch(es)
Attached Garage 2
Total Parking Spaces 2
Garage Y
Building
Lot Description Backs to Trees, Cul-de-sac
Story 3
Sewer Public Sewer
Water Public
Architectural Style Colonial
Level or Stories 3
Additional Building Above Grade, Below Grade
Structure Type Beamed Ceilings,Cathedral Ceilings
New Construction N
Schools
Elementary Schools Halley
Middle Schools South County
High Schools South County
School District Fairfax County Public Schools
Others
HOA Fee Include Pool(s),Recreation Facility,Reserve Funds,Road Maintenance,Common Area Maintenance,Management,Insurance
Senior Community No
Tax ID 1062 09 0049
Ownership Fee Simple
SqFt Source Assessor
Special Listing Condition Standard
Read Less

Bought with Cynthia Schneider • Long & Foster Real Estate, Inc.



