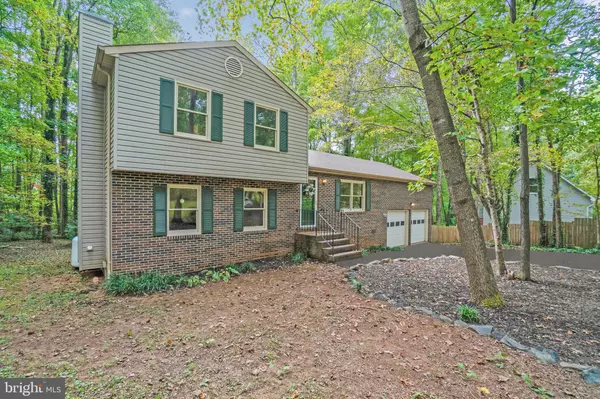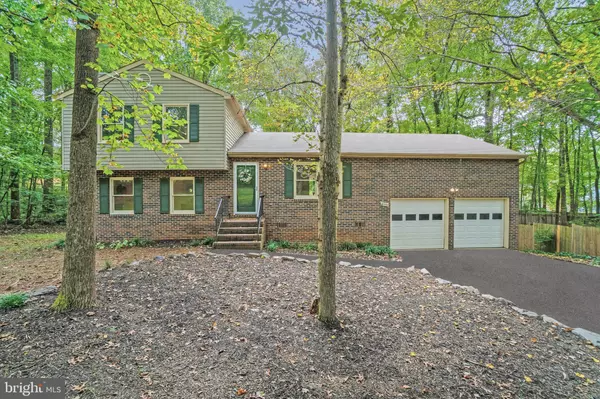For more information regarding the value of a property, please contact us for a free consultation.
12804 GARRISON LN Spotsylvania, VA 22551
Want to know what your home might be worth? Contact us for a FREE valuation!

Our team is ready to help you sell your home for the highest possible price ASAP
Key Details
Sold Price $289,000
Property Type Single Family Home
Sub Type Detached
Listing Status Sold
Purchase Type For Sale
Square Footage 1,520 sqft
Price per Sqft $190
Subdivision Lake Wilderness
MLS Listing ID VASP224506
Sold Date 10/30/20
Style Split Level
Bedrooms 3
Full Baths 2
HOA Fees $51/ann
HOA Y/N Y
Abv Grd Liv Area 1,040
Originating Board BRIGHT
Year Built 1992
Annual Tax Amount $1,338
Tax Year 2020
Lot Size 0.580 Acres
Acres 0.58
Property Description
Don't miss this meticulously maintained 3 bedroom, 2 full bath split level nestled in the amenity filled Lake Wilderness community. Open Concept main & lower level is freshly painted & boasts a spacious yet cozy family room with ample natural light & gas fireplace. Beautifully designed and upgraded kitchen shines with new white shaker cabinets, gorgeous granite countertops & stainless steel appliances. LVP waterproof flooring & modern fixtures flow through the living room, kitchen, both full baths & laundry area. The spacious family room with new carpet, fresh paint & modern fan really makes this space warm & inviting, ready for quiet evenings at home, or enjoying the company of friends and family. Off of the dining area is a large deck with access to the flat back yard & ready for relaxing and/or entertaining. 3 light filled bedrooms all have brand new carpet & are freshly painted. Both full baths have been fully renovated to include LVP floors, custom wall tile, new toilets, vanities, lights & paint. You do not want to miss this tastefully renovated, move in ready home.
Location
State VA
County Spotsylvania
Zoning RU
Rooms
Basement Daylight, Full, Fully Finished, Walkout Level
Main Level Bedrooms 3
Interior
Interior Features Carpet, Ceiling Fan(s), Combination Kitchen/Dining, Floor Plan - Open, Walk-in Closet(s)
Hot Water Electric
Heating Heat Pump(s)
Cooling Central A/C
Flooring Carpet, Ceramic Tile, Vinyl
Fireplaces Number 1
Equipment Built-In Microwave, Dishwasher, Oven/Range - Electric, Refrigerator, Stainless Steel Appliances
Fireplace Y
Appliance Built-In Microwave, Dishwasher, Oven/Range - Electric, Refrigerator, Stainless Steel Appliances
Heat Source Electric
Exterior
Exterior Feature Deck(s)
Parking Features Garage - Front Entry, Garage Door Opener, Additional Storage Area
Garage Spaces 8.0
Amenities Available Tennis Courts, Basketball Courts, Swimming Pool, Beach, Volleyball Courts, Other, Tot Lots/Playground
Water Access N
Roof Type Shingle
Accessibility None
Porch Deck(s)
Attached Garage 2
Total Parking Spaces 8
Garage Y
Building
Lot Description Partly Wooded, Private, Rear Yard, Front Yard
Story 2
Sewer On Site Septic
Water Public, Community
Architectural Style Split Level
Level or Stories 2
Additional Building Above Grade, Below Grade
Structure Type Dry Wall
New Construction N
Schools
School District Spotsylvania County Public Schools
Others
Senior Community No
Tax ID 8A1152-
Ownership Fee Simple
SqFt Source Assessor
Special Listing Condition Standard
Read Less

Bought with Carmella Tritt • Berkshire Hathaway HomeServices PenFed Realty



