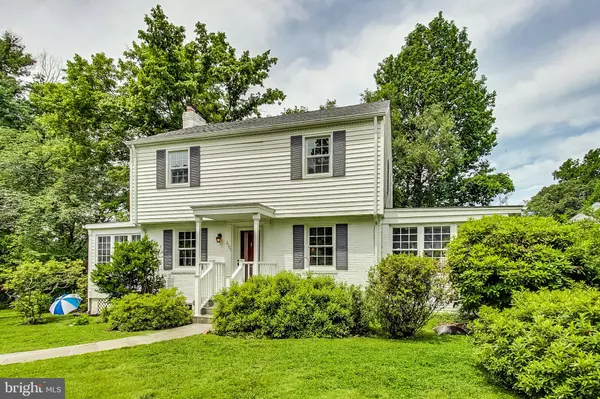For more information regarding the value of a property, please contact us for a free consultation.
2701 SPENCER RD Chevy Chase, MD 20815
Want to know what your home might be worth? Contact us for a FREE valuation!

Our team is ready to help you sell your home for the highest possible price ASAP
Key Details
Sold Price $1,125,000
Property Type Single Family Home
Sub Type Detached
Listing Status Sold
Purchase Type For Sale
Square Footage 2,300 sqft
Price per Sqft $489
Subdivision Rock Creek Forest
MLS Listing ID MDMC2054612
Sold Date 08/04/22
Style Colonial
Bedrooms 3
Full Baths 2
HOA Y/N N
Abv Grd Liv Area 1,649
Originating Board BRIGHT
Year Built 1949
Annual Tax Amount $6,649
Tax Year 2021
Lot Size 7,730 Sqft
Acres 0.18
Property Description
Charming colonial in highly desirable Rock Creek Forest. This 1949 original blends classic brick and frame construction with contemporary and stylish features throughout. The residence is fully updated with meticulous build quality, including a stunning newly expanded gourmet kitchen that opens up to a sunny dining room, refreshed bathrooms and a newly finished family/media room in the basement with full bathroom, space for an office and utility room. The sunroom is perfect for a second office or solarium retreat. Other premium features include refinished hardwood flooring, ample recessed lighting, new kitchen appliances, new washer and dryer, wood burning fireplace and outdoor storage shed.
Situated on a quiet residential street between Connecticut Avenue and East-West Highway, this property is conveniently located near a variety of retail and dining destinations, short walking distance to playgrounds, Rock Creek Park, and Meadowbrook stables as well as close to I-495 and two metro stations. Move in ready.
Location
State MD
County Montgomery
Zoning R60
Rooms
Basement Connecting Stairway, Fully Finished, Interior Access, Outside Entrance, Sump Pump, Water Proofing System
Main Level Bedrooms 3
Interior
Hot Water Natural Gas
Heating Central
Cooling Central A/C, Window Unit(s)
Fireplaces Number 1
Heat Source Natural Gas
Exterior
Water Access N
Accessibility None
Garage N
Building
Story 2
Foundation Other
Sewer Public Sewer
Water Public
Architectural Style Colonial
Level or Stories 2
Additional Building Above Grade, Below Grade
New Construction N
Schools
School District Montgomery County Public Schools
Others
Senior Community No
Tax ID 161301161956
Ownership Fee Simple
SqFt Source Assessor
Acceptable Financing Cash, Conventional, FHA, VA
Listing Terms Cash, Conventional, FHA, VA
Financing Cash,Conventional,FHA,VA
Special Listing Condition Standard
Read Less

Bought with James M Holland • Donna Kerr Group



