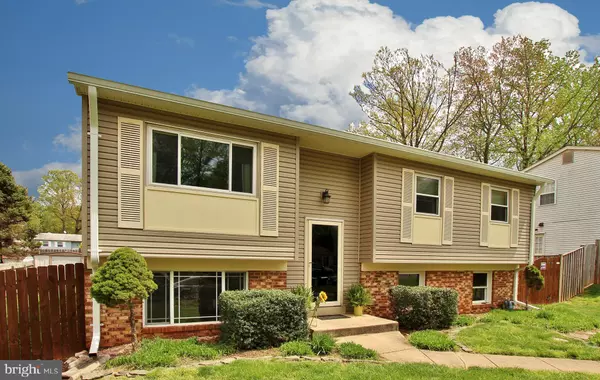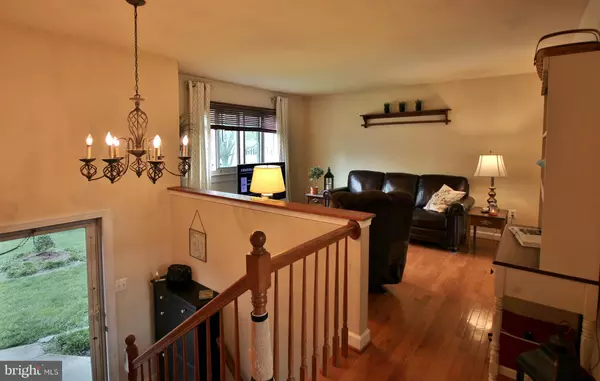For more information regarding the value of a property, please contact us for a free consultation.
14357 SOUTHGATE CT Woodbridge, VA 22193
Want to know what your home might be worth? Contact us for a FREE valuation!

Our team is ready to help you sell your home for the highest possible price ASAP
Key Details
Sold Price $410,000
Property Type Single Family Home
Sub Type Detached
Listing Status Sold
Purchase Type For Sale
Square Footage 1,774 sqft
Price per Sqft $231
Subdivision Dale City
MLS Listing ID VAPW520278
Sold Date 05/28/21
Style Split Foyer
Bedrooms 4
Full Baths 2
HOA Y/N N
Abv Grd Liv Area 1,026
Originating Board BRIGHT
Year Built 1984
Annual Tax Amount $3,805
Tax Year 2021
Lot Size 6,756 Sqft
Acres 0.16
Property Description
If you are tired of seeing lackluster homes in Dale City, THIS ONE IS FOR YOU! Imagine relaxing on your PEACEFUL DECK after a refreshing swim in your SALTWATER POOL. This WELL MAINTAINED Radford model features many meaningful RENOVATIONS that increase the enjoyment of this WONDERFUL HOME - fully RENOVATED BATHROOMS and KITCHEN, gleaming HARDWOOD FLOORING and tile throughout - newer siding, roof, double-hung windows, upgraded plumbing and interior doors. The FINISHED WALK-OUT BASEMENT features a LARGE BEDROOM, renovated bathroom, gas fireplace, new carpet and plenty of space to spread out. And all of this with NO HOA! Fully FENCED BACKYARD with shed and TWO LEVEL DECK perfect for hosting that pool party. Summer is coming, and this delightful Dale City retreat is READY FOR YOU. But MOVE FAST because this fantastic home WON'T LAST LONG.
Location
State VA
County Prince William
Zoning RPC
Direction West
Rooms
Other Rooms Living Room, Dining Room, Primary Bedroom, Bedroom 2, Bedroom 3, Bedroom 4, Kitchen, Family Room, Laundry, Office, Bathroom 2, Primary Bathroom
Basement Full, Daylight, Full, Fully Finished, Heated, Improved, Interior Access, Outside Entrance, Side Entrance, Windows
Main Level Bedrooms 3
Interior
Interior Features Attic, Carpet, Ceiling Fan(s), Dining Area, Primary Bath(s), Tub Shower, Wood Floors
Hot Water Electric
Heating Forced Air, Programmable Thermostat
Cooling Central A/C, Programmable Thermostat, Ceiling Fan(s)
Flooring Hardwood, Ceramic Tile, Carpet
Fireplaces Number 1
Fireplaces Type Gas/Propane
Equipment Built-In Microwave, Dishwasher, Disposal, Dryer, Exhaust Fan, Icemaker, Oven/Range - Electric, Stove, Washer, Water Heater
Furnishings No
Fireplace Y
Window Features Double Hung,Double Pane,Replacement,Screens
Appliance Built-In Microwave, Dishwasher, Disposal, Dryer, Exhaust Fan, Icemaker, Oven/Range - Electric, Stove, Washer, Water Heater
Heat Source Natural Gas
Laundry Basement, Dryer In Unit, Washer In Unit
Exterior
Garage Spaces 2.0
Fence Fully, Rear, Wood
Pool Saltwater, Above Ground
Utilities Available Under Ground, Phone Connected, Cable TV
Water Access N
Roof Type Shingle
Street Surface Black Top
Accessibility 2+ Access Exits
Road Frontage State
Total Parking Spaces 2
Garage N
Building
Lot Description Front Yard, Rear Yard
Story 2
Foundation Block
Sewer Public Sewer
Water Public
Architectural Style Split Foyer
Level or Stories 2
Additional Building Above Grade, Below Grade
Structure Type Dry Wall
New Construction N
Schools
School District Prince William County Public Schools
Others
Senior Community No
Tax ID 8091-48-8569
Ownership Fee Simple
SqFt Source Assessor
Acceptable Financing Cash, Conventional, FHA, VA, VHDA
Horse Property N
Listing Terms Cash, Conventional, FHA, VA, VHDA
Financing Cash,Conventional,FHA,VA,VHDA
Special Listing Condition Standard
Read Less

Bought with Brittany L Sims • KW United
GET MORE INFORMATION




