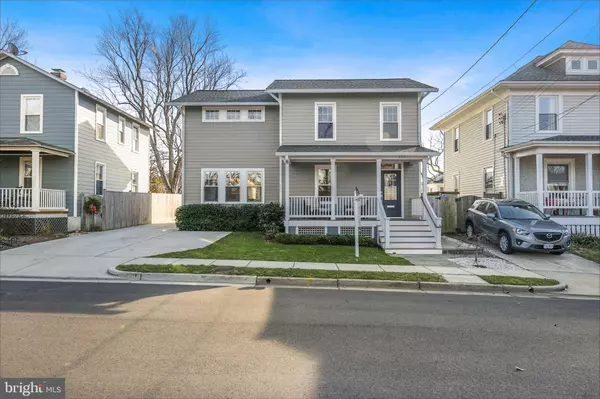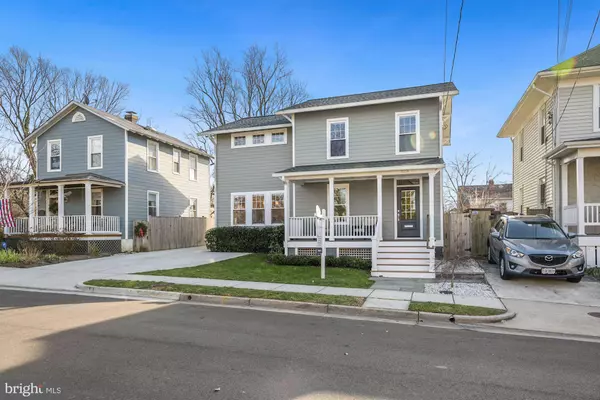For more information regarding the value of a property, please contact us for a free consultation.
123 CLIFFORD AVE Alexandria, VA 22305
Want to know what your home might be worth? Contact us for a FREE valuation!

Our team is ready to help you sell your home for the highest possible price ASAP
Key Details
Sold Price $1,356,000
Property Type Single Family Home
Sub Type Detached
Listing Status Sold
Purchase Type For Sale
Square Footage 2,534 sqft
Price per Sqft $535
Subdivision Emma P Hume
MLS Listing ID VAAX254986
Sold Date 02/12/21
Style Farmhouse/National Folk
Bedrooms 4
Full Baths 3
Half Baths 1
HOA Y/N N
Abv Grd Liv Area 1,988
Originating Board BRIGHT
Year Built 1920
Annual Tax Amount $12,104
Tax Year 2020
Lot Size 5,250 Sqft
Acres 0.12
Property Description
This amazing Del Ray home, located two doors down from Jefferson Park and short distance to future metro, was fully renovated in 2016. The inviting front porch and covered back porch offer mahogany flooring with built-in speakers. The large Pennsylvania blue stone patio with custom stone bench walls makes for perfect entertaining. The rear yard is fully fenced. Detached garage and three car parking drive-way for your convenience. The main level open concept makes for wonderful living. Beautiful kitchen with large island providing extra seating and cabinet storage, top of the line stainless steel appliances, built-in bar with beverage refrigerator, and powder room. Custom built-in cabinets with 5.25" red oak hardwood floors throughout the main floor, a wood burning fireplace, front entry coat closet and rear-entry mud area, conveniently located off the drive-way. Work from home in the main level light-filled office with glass pocket doors and supply closet. The upper level offers the original and re-done heart of pine flooring. Gorgeous primary bedroom suite offers a huge walk-in closet, luxury bath with double sinks and walk-in shower with Carrera marble tile. Two extra light filled bedrooms, second bathroom with tub/shower combo and laundry. Pulled down stairs to floored and conditioned attic space, adding convenient ample storage. Lower level has a full bathroom, closets, under stair storage with walk-out legal egress, making this a very flexible space. Use as a fourth bedroom, home office or additional play space.
Location
State VA
County Alexandria City
Zoning R 2-5
Rooms
Basement Fully Finished
Interior
Interior Features Attic, Floor Plan - Open, Kitchen - Gourmet, Kitchen - Island, Recessed Lighting, Walk-in Closet(s), Wood Floors
Hot Water Natural Gas
Heating Forced Air, Heat Pump(s)
Cooling Central A/C
Flooring Hardwood, Ceramic Tile
Fireplaces Number 1
Equipment Built-In Microwave, Dishwasher, Dryer, Disposal, Oven/Range - Gas, Stainless Steel Appliances, Washer, Water Heater - Tankless
Fireplace Y
Appliance Built-In Microwave, Dishwasher, Dryer, Disposal, Oven/Range - Gas, Stainless Steel Appliances, Washer, Water Heater - Tankless
Heat Source Natural Gas, Electric
Laundry Upper Floor
Exterior
Exterior Feature Patio(s), Porch(es)
Parking Features Garage Door Opener, Garage - Front Entry, Garage - Side Entry
Garage Spaces 1.0
Fence Rear, Wood
Water Access N
Roof Type Architectural Shingle
Accessibility None
Porch Patio(s), Porch(es)
Attached Garage 1
Total Parking Spaces 1
Garage Y
Building
Story 3
Sewer Public Sewer
Water Public
Architectural Style Farmhouse/National Folk
Level or Stories 3
Additional Building Above Grade, Below Grade
New Construction N
Schools
School District Alexandria City Public Schools
Others
Senior Community No
Tax ID 024.02-07-23
Ownership Fee Simple
SqFt Source Assessor
Horse Property N
Special Listing Condition Standard
Read Less

Bought with Ellen F Patrick • Compass



