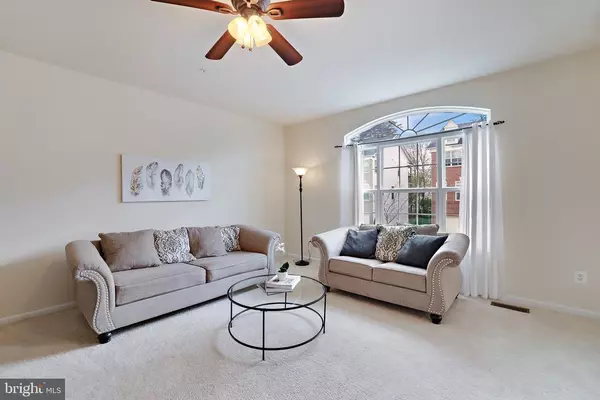For more information regarding the value of a property, please contact us for a free consultation.
7517 STONEHOUSE RUN DR Glen Burnie, MD 21060
Want to know what your home might be worth? Contact us for a FREE valuation!

Our team is ready to help you sell your home for the highest possible price ASAP
Key Details
Sold Price $380,000
Property Type Townhouse
Sub Type Interior Row/Townhouse
Listing Status Sold
Purchase Type For Sale
Square Footage 2,214 sqft
Price per Sqft $171
Subdivision Stonehouse Run
MLS Listing ID MDAA465882
Sold Date 05/24/21
Style Traditional
Bedrooms 3
Full Baths 2
Half Baths 2
HOA Fees $126/mo
HOA Y/N Y
Abv Grd Liv Area 1,760
Originating Board BRIGHT
Year Built 2013
Annual Tax Amount $3,344
Tax Year 2020
Lot Size 1,650 Sqft
Acres 0.04
Property Description
Welcome to the quaint sought after enclave known as Stonehouse Run! Conveniently located between Annapolis, Baltimore, and Ft. Meade, this beautiful 3 Level, 2-Car Garage (extra parking in driveway) townhome offers a one-of-a-kind layout featuring 3 bedrooms; 2 full & 2 half bathrooms. This beauty boasts a luxury gourmet Eat-In kitchen, fully equipped with sparkling granite countertops, a breakfast bar, and open dining space for your dining table. The main level features an open sun-filled living room, with a layout perfect for entertaining family and friends! This home is a MUST SEE!! Making your way upstairs, your Owners suite offers a high vaulted ceiling and a large en-suite bathroom. This majestic bathroom features dual vanity, a soaking bathtub to ease the soul with a separate stand up glass enclosed shower and a large walk-in closet. The finished lower level offers extra living space with a half bath and large recreation room that exits to the rear backyard. Exclusive nearby amenities include: several parks, a tennis court, dog parks, play grounds, a fitness room, swimming pool, and a tastefully decorated clubhouse at the nearby Tanyard Springs Community. Experience this home remotely by visiting the link for the 3D Virtual Tour. This home is priced to sell and will not last long!
Location
State MD
County Anne Arundel
Zoning R5
Rooms
Other Rooms Living Room, Dining Room, Primary Bedroom, Bedroom 2, Bedroom 3, Kitchen, Foyer, Laundry, Recreation Room, Primary Bathroom, Full Bath, Half Bath
Basement Connecting Stairway, Daylight, Full, Full, Fully Finished, Interior Access, Outside Entrance, Rear Entrance, Walkout Level, Windows
Interior
Interior Features Breakfast Area, Carpet, Combination Kitchen/Dining, Dining Area, Kitchen - Eat-In, Primary Bath(s), Recessed Lighting, Soaking Tub, Stall Shower, Tub Shower, Upgraded Countertops, Walk-in Closet(s), Window Treatments, Wood Floors
Hot Water Natural Gas
Heating Forced Air
Cooling Ceiling Fan(s), Central A/C
Flooring Carpet, Hardwood
Equipment Built-In Microwave, Dishwasher, Disposal, Dryer, Exhaust Fan, Oven/Range - Electric, Refrigerator, Washer
Fireplace N
Window Features Screens
Appliance Built-In Microwave, Dishwasher, Disposal, Dryer, Exhaust Fan, Oven/Range - Electric, Refrigerator, Washer
Heat Source Natural Gas
Exterior
Parking Features Garage - Front Entry, Inside Access, Garage Door Opener, Built In
Garage Spaces 6.0
Amenities Available Basketball Courts, Club House, Common Grounds, Exercise Room, Fax/Copying, Jog/Walk Path, Pool - Outdoor, Tennis Courts, Tot Lots/Playground
Water Access N
Accessibility None
Attached Garage 2
Total Parking Spaces 6
Garage Y
Building
Story 3
Sewer Public Sewer
Water Public
Architectural Style Traditional
Level or Stories 3
Additional Building Above Grade, Below Grade
Structure Type Vaulted Ceilings
New Construction N
Schools
School District Anne Arundel County Public Schools
Others
Pets Allowed Y
Senior Community No
Tax ID 020380690235280
Ownership Fee Simple
SqFt Source Assessor
Special Listing Condition Standard
Pets Allowed No Pet Restrictions
Read Less

Bought with Eloa P Gray • EXP Realty, LLC



