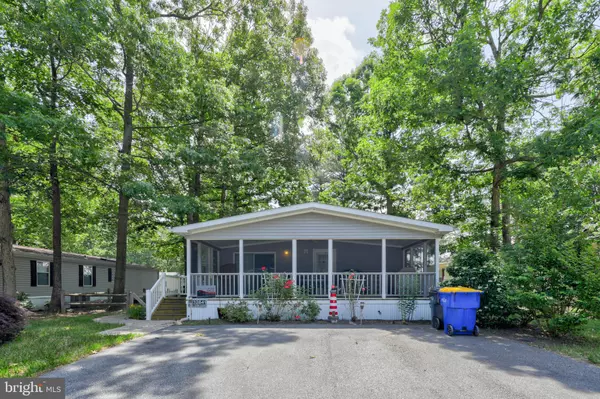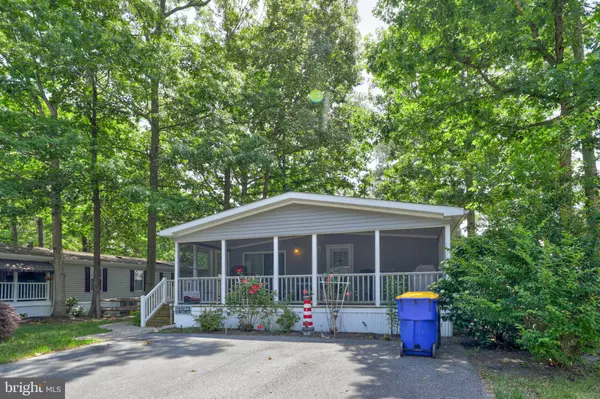For more information regarding the value of a property, please contact us for a free consultation.
32841 TERN CV Millsboro, DE 19966
Want to know what your home might be worth? Contact us for a FREE valuation!

Our team is ready to help you sell your home for the highest possible price ASAP
Key Details
Sold Price $140,000
Property Type Manufactured Home
Sub Type Manufactured
Listing Status Sold
Purchase Type For Sale
Square Footage 1,344 sqft
Price per Sqft $104
Subdivision Potnets Lakeside
MLS Listing ID DESU2021370
Sold Date 07/28/22
Style Modular/Pre-Fabricated
Bedrooms 3
Full Baths 2
HOA Y/N N
Abv Grd Liv Area 1,344
Originating Board BRIGHT
Land Lease Amount 692.0
Land Lease Frequency Monthly
Year Built 2006
Lot Size 5,000 Sqft
Acres 0.11
Property Description
Great opportunity to own a nice home in the amenity rich community of Pot Nets Lakeside! This 3 bedroom 2 bath doublewide has a great floorplan featuring vaulted ceilings, a large kitchen and a spacious living room. The screened porch expands your enjoyment, by offering outdoor dining or additional seating space. The owners suite has a walk in closet and en-suite bathroom with a stall shower and soaking tub. 2 additional bedrooms can each comfortably fit a queen sized bed and share a 3-piece bath with tub/shower combo. Outdoors, there's a shed for storing tools, yard and beach toys, and there's even fencing, for your 4-legged friends. Park application required. Approval based on credit and background checks, and verification of income. Residents enjoy the community pool, lake and lakeside community center, and have access to 4 additional pools, 2 private beaches, 2 restaurants, boat ramps, marina slips, walking trails and more at the additional Pot Nets communities, just minutes away. Golf carts permitted. Grocery stores, gas stations and other conveniences are all within a short drive, and the beach areas are about 30 minutes away.
Location
State DE
County Sussex
Area Indian River Hundred (31008)
Zoning TP
Rooms
Main Level Bedrooms 3
Interior
Interior Features Ceiling Fan(s), Floor Plan - Open, Kitchen - Island, Kitchen - Table Space, Soaking Tub, Stall Shower, Walk-in Closet(s)
Hot Water Electric
Heating Forced Air
Cooling Central A/C
Flooring Carpet, Vinyl
Equipment Built-In Microwave, Dishwasher, Dryer - Electric, Oven/Range - Gas, Refrigerator, Washer, Water Heater
Fireplace N
Window Features Double Pane,Energy Efficient,Vinyl Clad
Appliance Built-In Microwave, Dishwasher, Dryer - Electric, Oven/Range - Gas, Refrigerator, Washer, Water Heater
Heat Source Propane - Leased
Laundry Dryer In Unit, Main Floor, Washer In Unit
Exterior
Exterior Feature Porch(es), Screened, Enclosed
Garage Spaces 3.0
Amenities Available Baseball Field, Basketball Courts, Beach, Boat Dock/Slip, Boat Ramp, Common Grounds, Community Center, Non-Lake Recreational Area, Picnic Area, Pier/Dock, Pool - Outdoor, Security, Shuffleboard, Tot Lots/Playground, Tennis Courts, Water/Lake Privileges
Water Access N
Roof Type Asphalt
Accessibility Thresholds <5/8\"
Porch Porch(es), Screened, Enclosed
Total Parking Spaces 3
Garage N
Building
Lot Description Partly Wooded
Story 1
Foundation Pillar/Post/Pier
Sewer Public Sewer
Water Public
Architectural Style Modular/Pre-Fabricated
Level or Stories 1
Additional Building Above Grade
Structure Type Dry Wall,Vaulted Ceilings
New Construction N
Schools
School District Indian River
Others
Pets Allowed Y
Senior Community No
Tax ID 234-29.00-254.00-53134
Ownership Land Lease
SqFt Source Estimated
Security Features Smoke Detector
Acceptable Financing Cash, Installment Sale
Listing Terms Cash, Installment Sale
Financing Cash,Installment Sale
Special Listing Condition Standard
Pets Allowed Cats OK, Dogs OK
Read Less

Bought with Peggy J Sheehan • Patterson-Schwartz-Middletown



