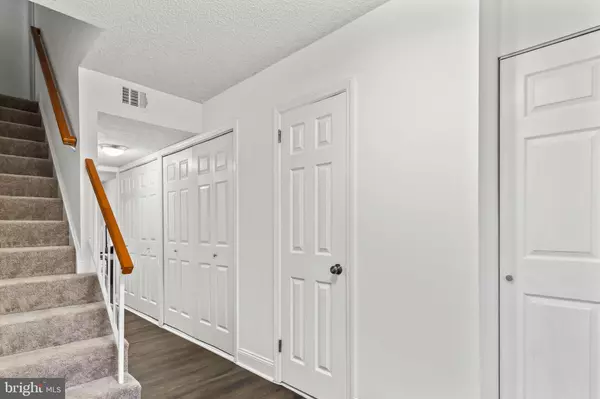For more information regarding the value of a property, please contact us for a free consultation.
27 WEDGEDALE DR Sterling, VA 20164
Want to know what your home might be worth? Contact us for a FREE valuation!

Our team is ready to help you sell your home for the highest possible price ASAP
Key Details
Sold Price $385,000
Property Type Townhouse
Sub Type Interior Row/Townhouse
Listing Status Sold
Purchase Type For Sale
Square Footage 1,760 sqft
Price per Sqft $218
Subdivision Sugarland Run
MLS Listing ID VALO436552
Sold Date 06/09/21
Style Traditional
Bedrooms 4
Full Baths 2
Half Baths 1
HOA Fees $140/mo
HOA Y/N Y
Abv Grd Liv Area 1,760
Originating Board BRIGHT
Year Built 1977
Annual Tax Amount $3,252
Tax Year 2021
Lot Size 3,049 Sqft
Acres 0.07
Property Description
BUYER GOT COLD FEET - BACK ON THE MARKET - GORGEOUS PROPERTY AVAILABLE IS THE SOUGH AFTER SUGARLAND COMMUNITY! THIS HOME OFFERS 4BEDS AND 2.5 BATHS MAIN LEVEL WITH A LARGE LIVING ROOM WITH NEW FLOORING (2021), NEW PAINT THROUGHOUT AND A LARGE BEDROOM ENJOY THE BEAUTIFUL KITCHEN WITH NEWER CABINETS (2020), SS APPLIANCES, AMPLE SPACE AND MUCH MORE!! WALK OUT TO THE BACKYARD WITH STONE PATIO, FENCED-IN, BACKING TO WOODS, PERFECT FOR ENTERTAINING! UPPER LEVEL OFFERS A HUGE MASTER BED WITH TONS OF NATURAL LIGHT, SECOND FULL BATHROOM, NEW CARPET (2021) AND NEW PAINT. TWO ADDITIONAL GENEROUS SIZE BEDROOMS WITH ABUNDANT CLOSET SPACE. ROOF REPLACEMENT (2021), NEWER WINDOWS. COMMUNITY AMENITIES INCLUDE AN OUTDOOR POOL, BASKETBALL COURTS, TENNIS COURTS, TOT LOTS & A PLAYGROUND. LOCATED IN THE COVETED LOUDOUN COUNTY SCHOOL DISTRICT AND AN IDEAL COMMUTER LOCATION NEAR ROUTE 7, THE TOLL ROAD, & THE DULLES GREENWAY! COME TAKE A LOOK AT YOUR DREAM HOME AND MAKE IT YOURS TODAY!
Location
State VA
County Loudoun
Zoning 18
Rooms
Main Level Bedrooms 1
Interior
Interior Features Carpet, Ceiling Fan(s), Combination Dining/Living, Floor Plan - Open, Walk-in Closet(s)
Hot Water Electric
Heating Central
Cooling Central A/C
Flooring Carpet, Laminated
Equipment Built-In Microwave, Dishwasher, Disposal, Dryer, Oven/Range - Electric, Refrigerator, Stainless Steel Appliances, Washer
Fireplace N
Appliance Built-In Microwave, Dishwasher, Disposal, Dryer, Oven/Range - Electric, Refrigerator, Stainless Steel Appliances, Washer
Heat Source Electric
Laundry Main Floor
Exterior
Exterior Feature Porch(es), Patio(s)
Garage Spaces 2.0
Fence Privacy, Rear
Amenities Available Pool - Outdoor, Tot Lots/Playground
Water Access N
Roof Type Architectural Shingle
Accessibility Other
Porch Porch(es), Patio(s)
Total Parking Spaces 2
Garage N
Building
Lot Description Backs to Trees, Front Yard
Story 2
Sewer Public Sewer
Water Public
Architectural Style Traditional
Level or Stories 2
Additional Building Above Grade, Below Grade
New Construction N
Schools
School District Loudoun County Public Schools
Others
HOA Fee Include Management,Pool(s),Snow Removal,Trash
Senior Community No
Tax ID 012495419000
Ownership Fee Simple
SqFt Source Assessor
Security Features Smoke Detector
Acceptable Financing Conventional, FHA, Cash
Horse Property N
Listing Terms Conventional, FHA, Cash
Financing Conventional,FHA,Cash
Special Listing Condition Standard
Read Less

Bought with Maribel Reyes • Fairfax Realty 50/66 LLC



